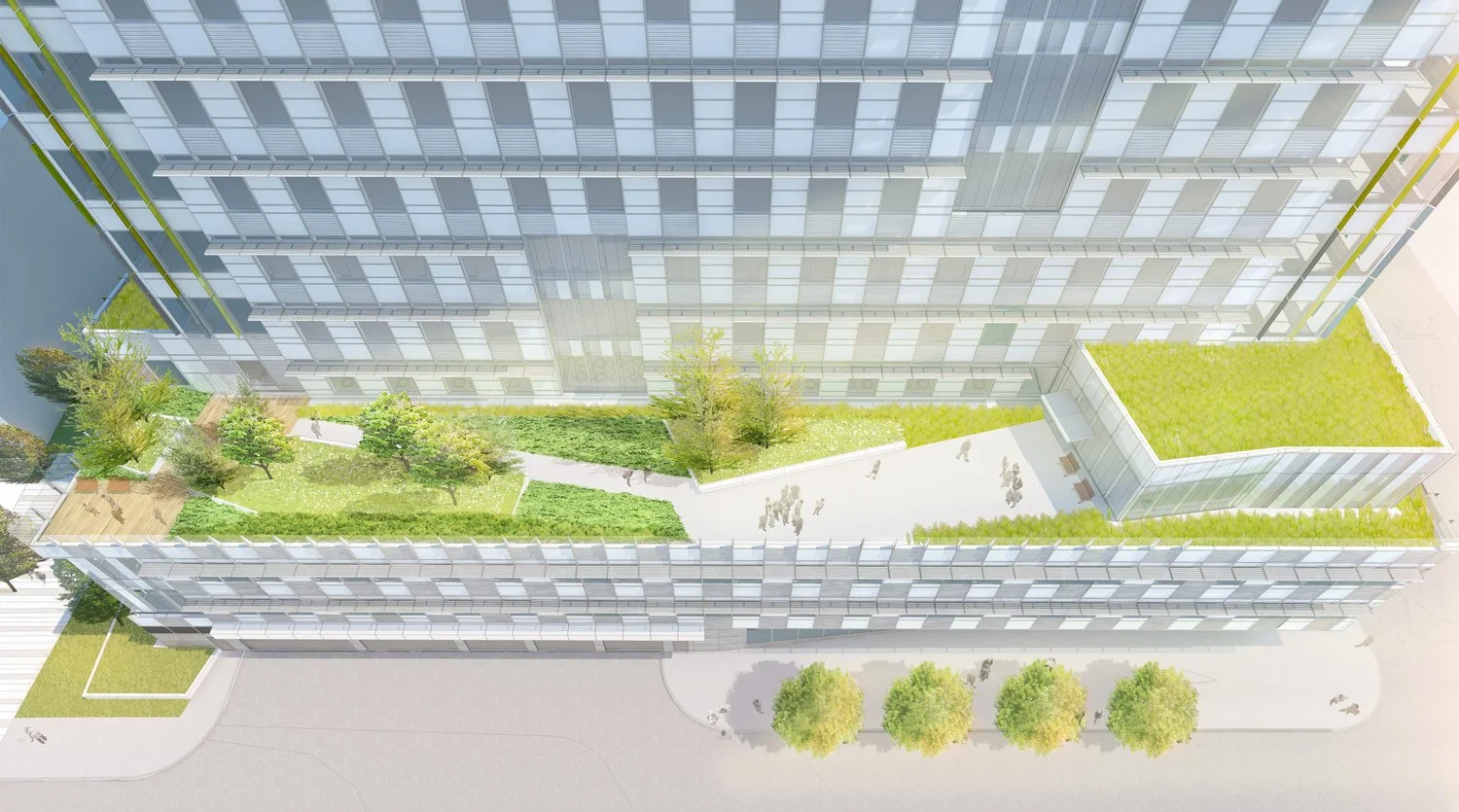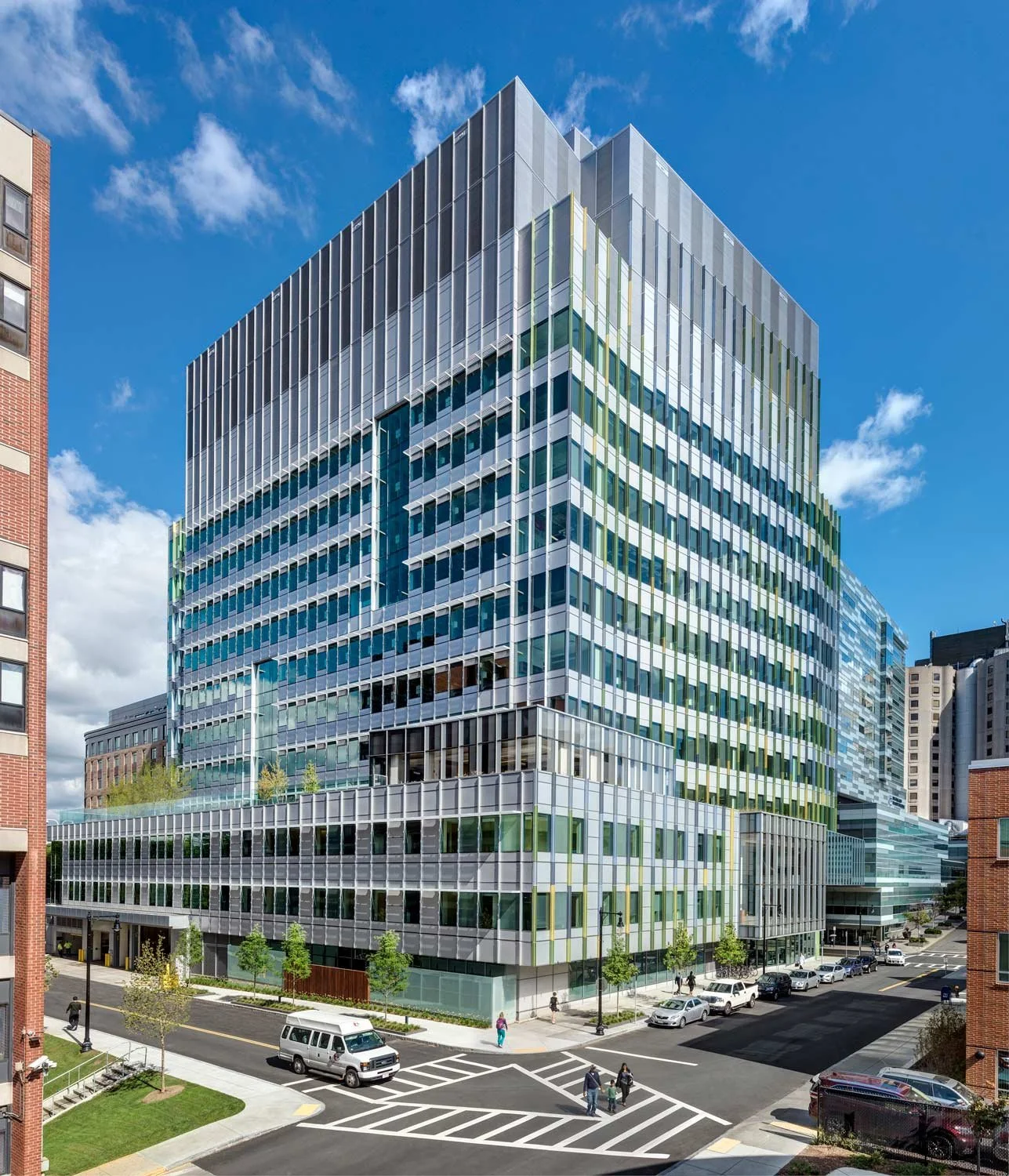Hale Building for Transformative Medicine
The Hale Building for Transformative Medicine’s landscape is an integral part of the building’s drive for LEED Gold certification, and the KMDG-led, campus-wide, master planning integration of nature into patient and family experience.
Client
Brigham and Women’s Hospital
Mass General Brigham
Location
Boston, MA
Size
33,820 sq ft
Status
Complete
Certifications
LEED Gold
Team
NBBJ, architects
Cloud Gehshan Associates, graphics, wayfinding
KMDG, landscape architect
Image Credits
Christian Phillips Photography
Anton Grassl
Categories
Health + Wellness
The Hale Building for Transformative Medicine’s landscape at Brigham & Women’s Hospital campus is an integral part of the building’s drive for LEED Gold certification, and the KMDG-led, campus-wide, master planning integration of nature into patient/family experience. With nearly all of the landscape on roofs or underground structures, each space required technical expertise and understanding of building systems (waterproofing, wall assemblies, parapet and guardrail systems, structural loading constraints, drainage system knowledge) for customized solutions tailored to the varied constraints. The project also deployed storm water recharge strategies with permeable pavement, bioretention streetscapes, and utilization of recycled roof runoff to serve the HVAC cooling towers and provide irrigation.
At ground level, the landscape serves as a pedestrian spine across the BWH campus and provides a moment of respite for patients and employees. Additionally, an “infusion garden” gives patients a view out of the building to a continuously changing floral tapestry as they receive their infusion treatment.














