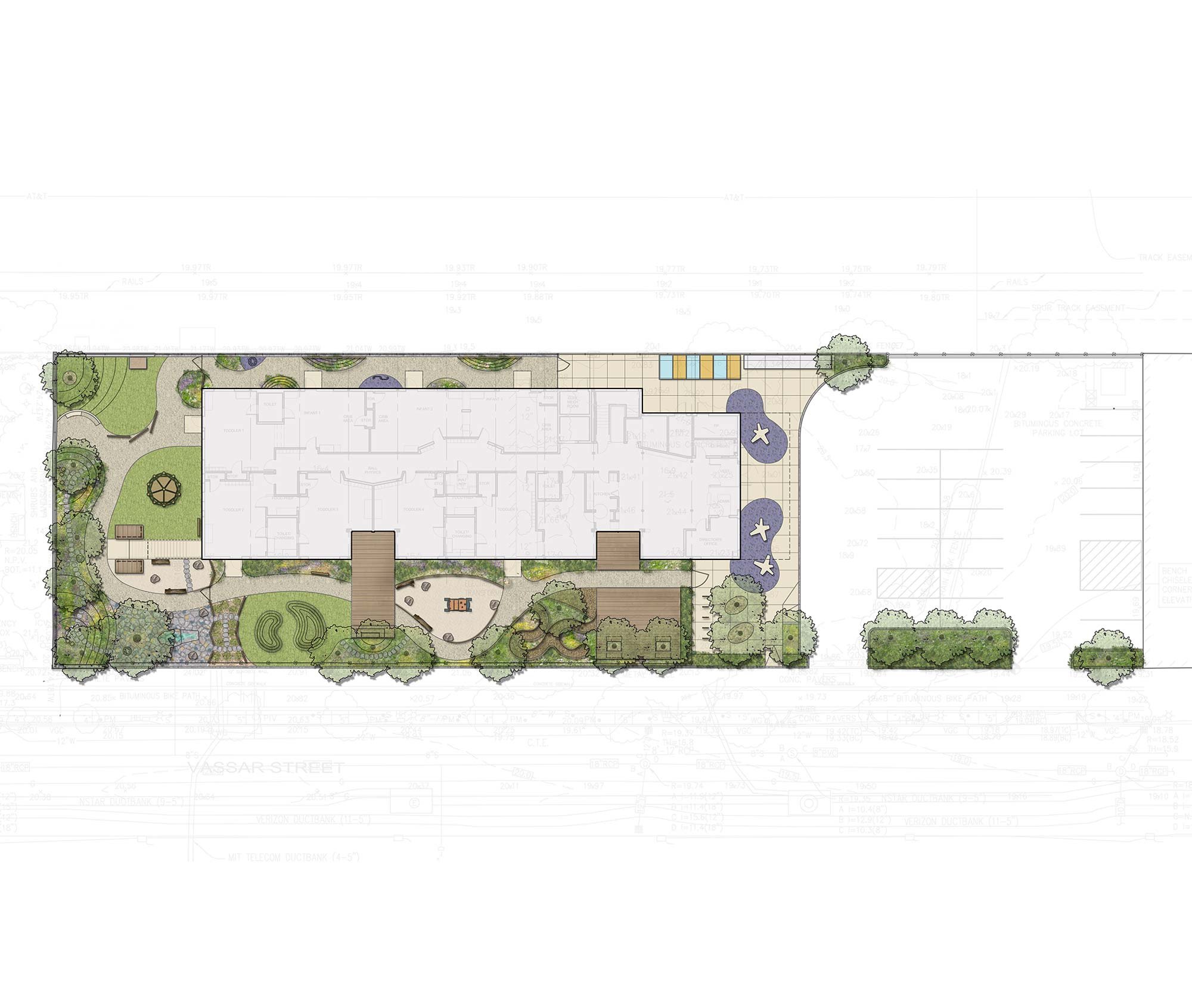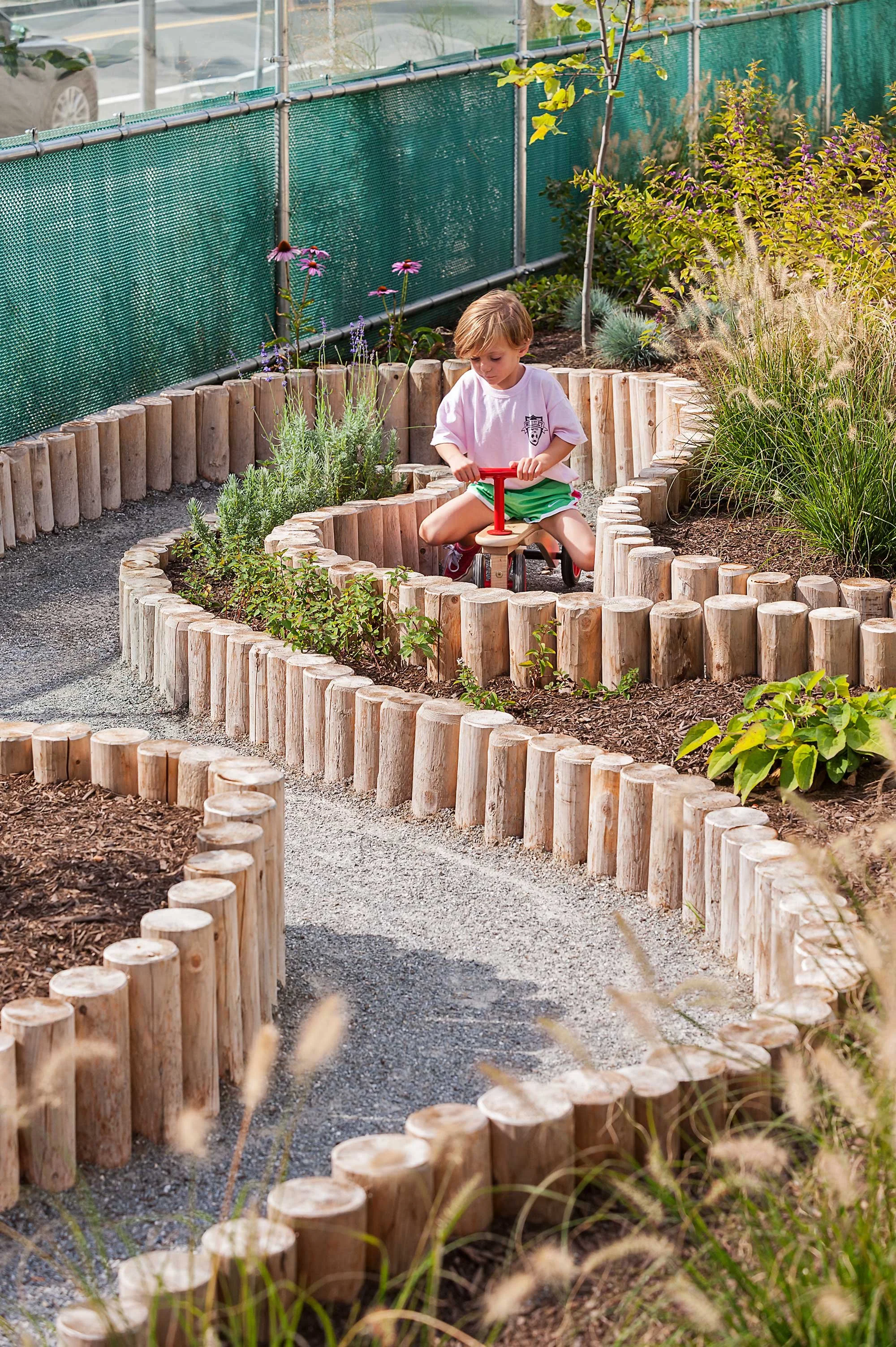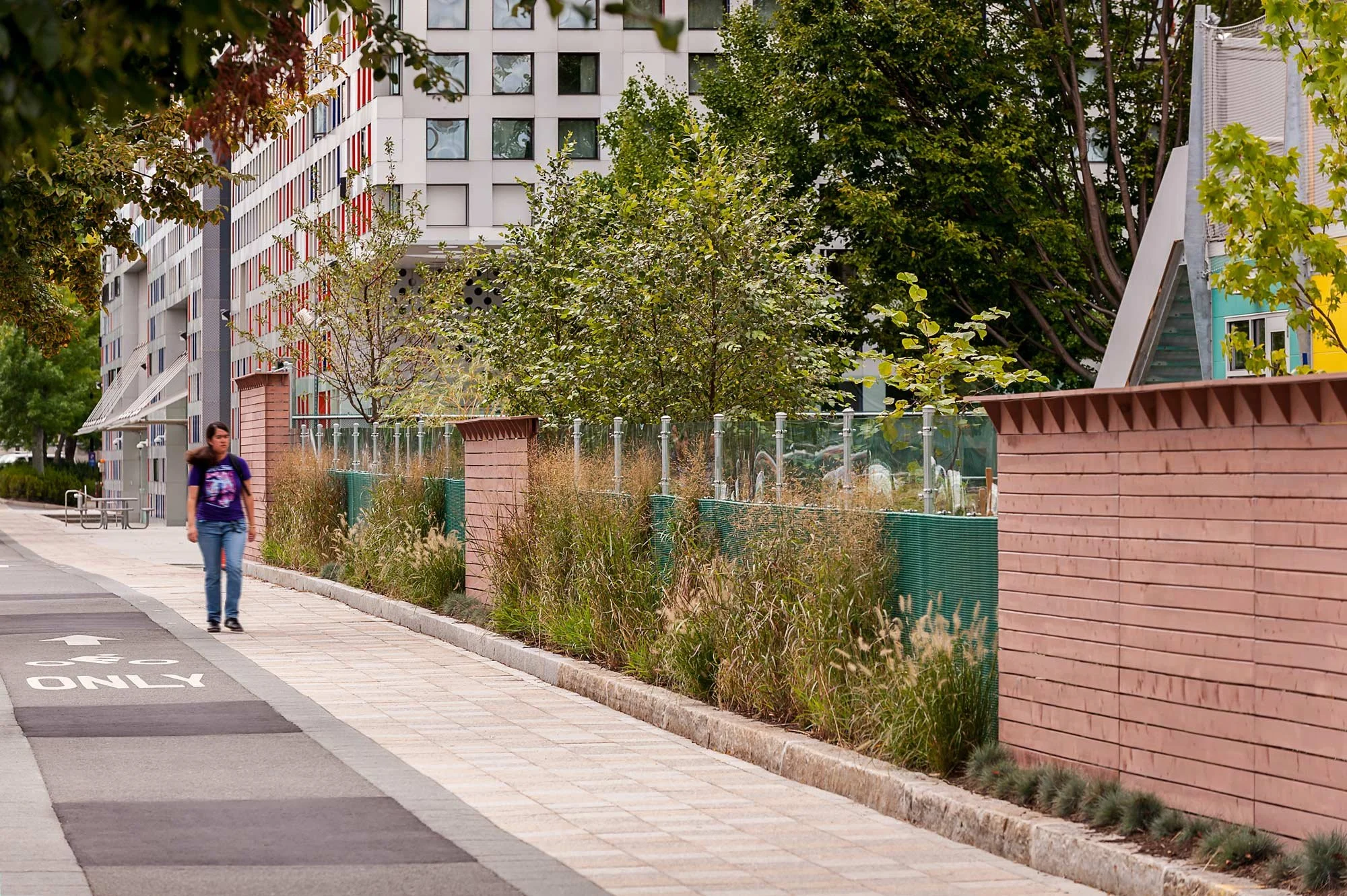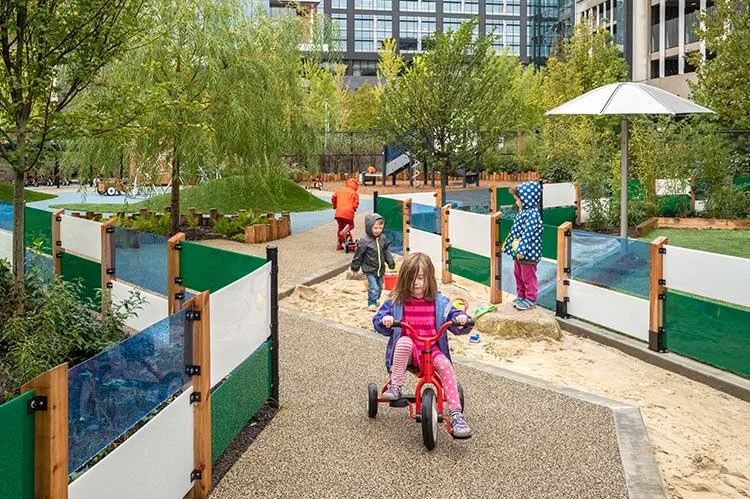MIT Koch Childcare Center
KMDG created a playful and whimsical series of spaces that support the mission of engaging and caring for young children. The spaces reflect a blend of the natural and built conditions while providing a sense of safety, scale and enclosure for the children and their caregivers.
Client
Massachusetts Institute of Technology (MIT)
Location
Cambridge, MA
Size
14,700 SF
Status
Complete
Team
D.W. Arthur Associates, architect
Nitsch Engineering, civil engineer
KMDG, landscape architect
Image Credits
Christian Phillips Photography
Mike Emanouil
D.W. Arthur Associates Architecture, Inc.
Categories
Academic
Tucked around the base of a new modular building housing the David H. Koch Childcare Center, KMDG created a playful and whimsical series of spaces that support the mission of engaging and caring for young children. The spaces reflect a blend of the natural and built conditions while providing a sense of safety, scale and enclosure for the children and their caregivers.
Located on well-traveled Vassar Street, the play spaces offer intrigue, texture, color and challenge at all times of year in spaces that strike a balance between being programmed and open and loose to allow children to explore their world on their own. Highlights include child-scaled landforms for climbing up and over, a bamboo ‘forest’, a garden maze, decks for unprogrammed imaginary play, and textural and multi-seasonal plantings.
Awards
2017 Small Firms Design Award, Boston Society of Architects*
*submitted by D.W. Arthur Associates Architecture














