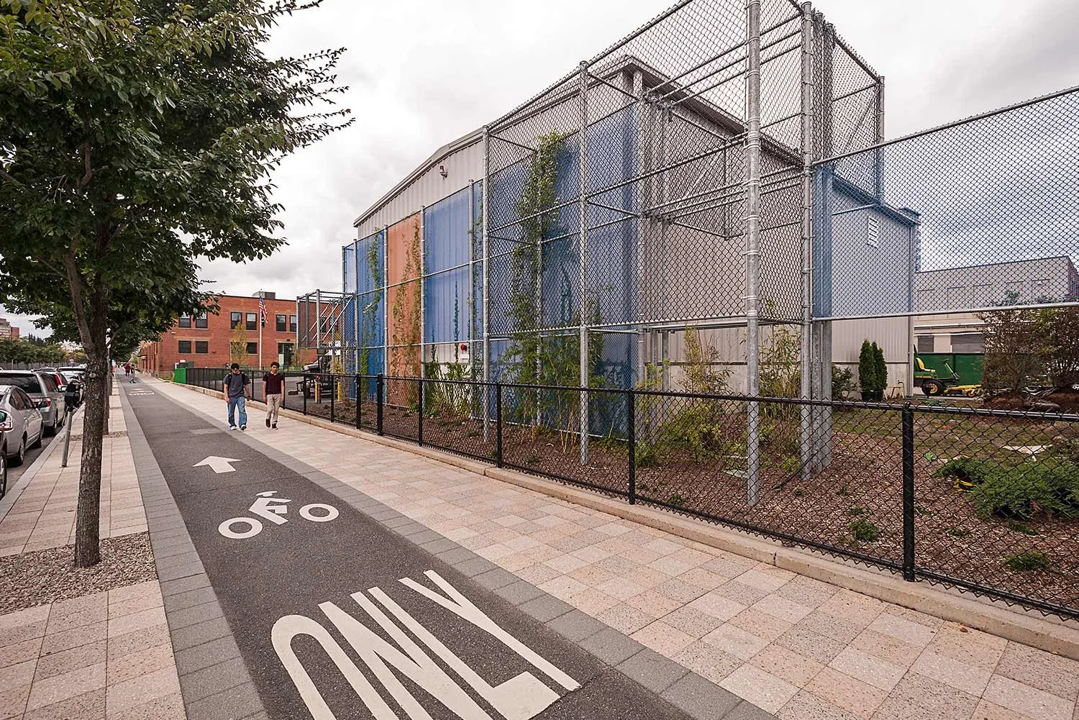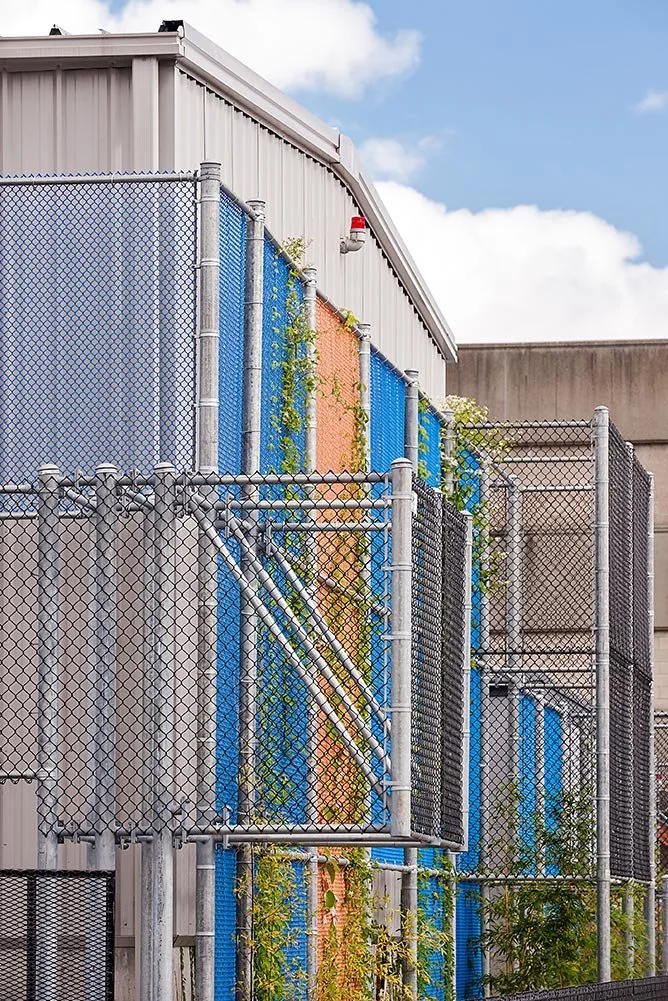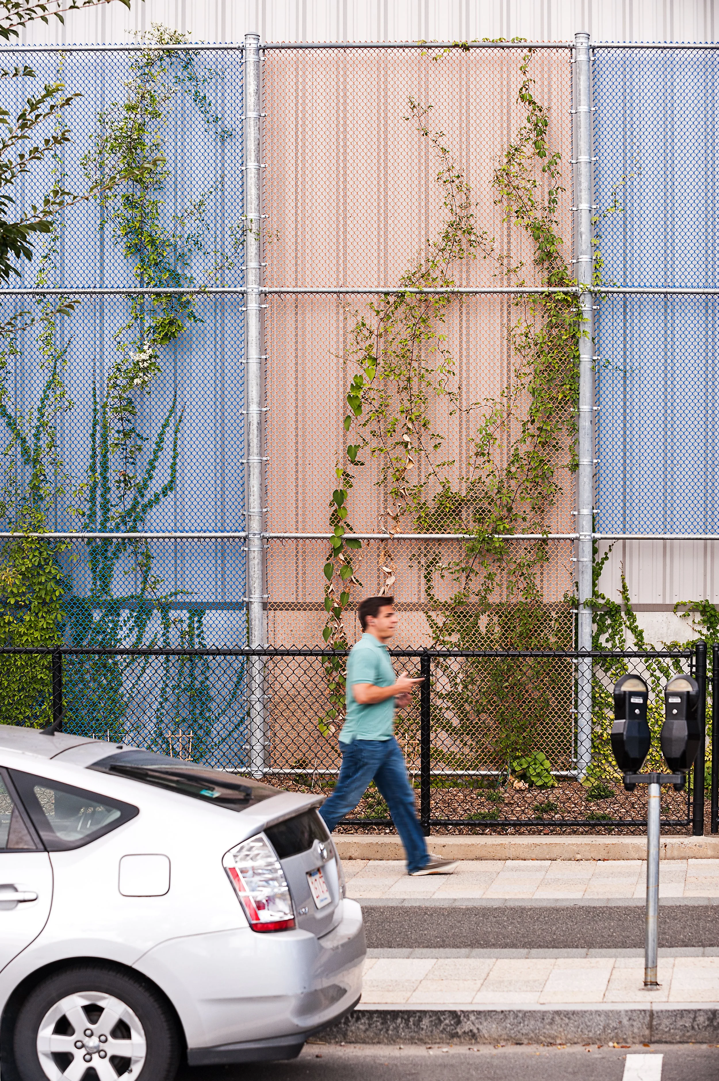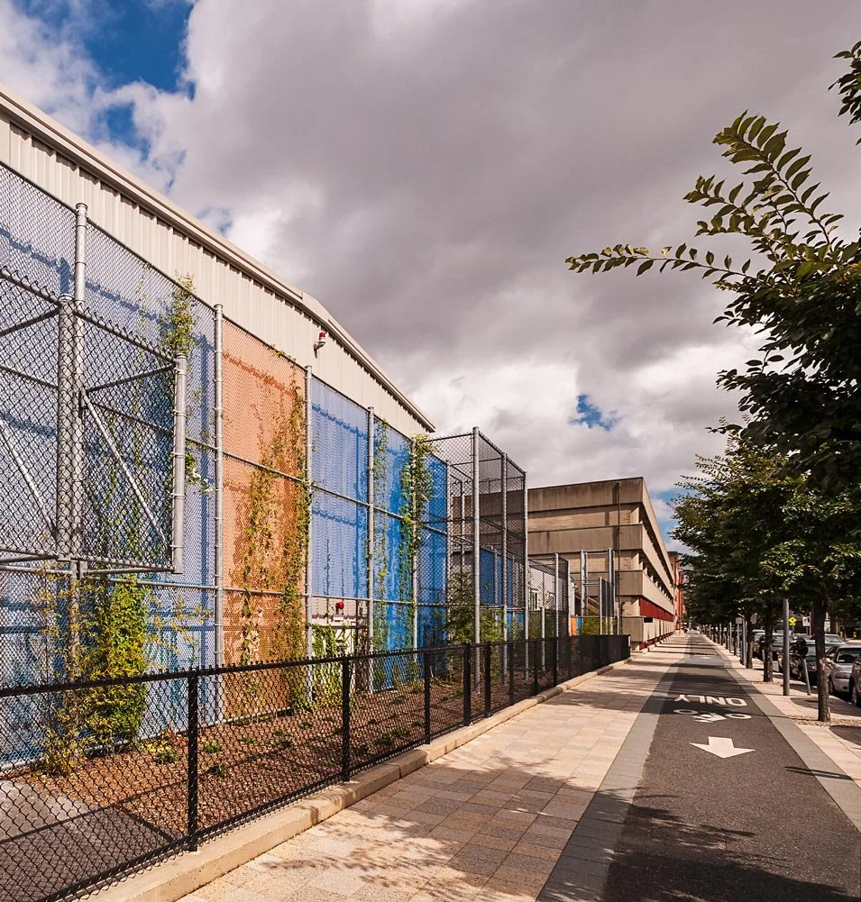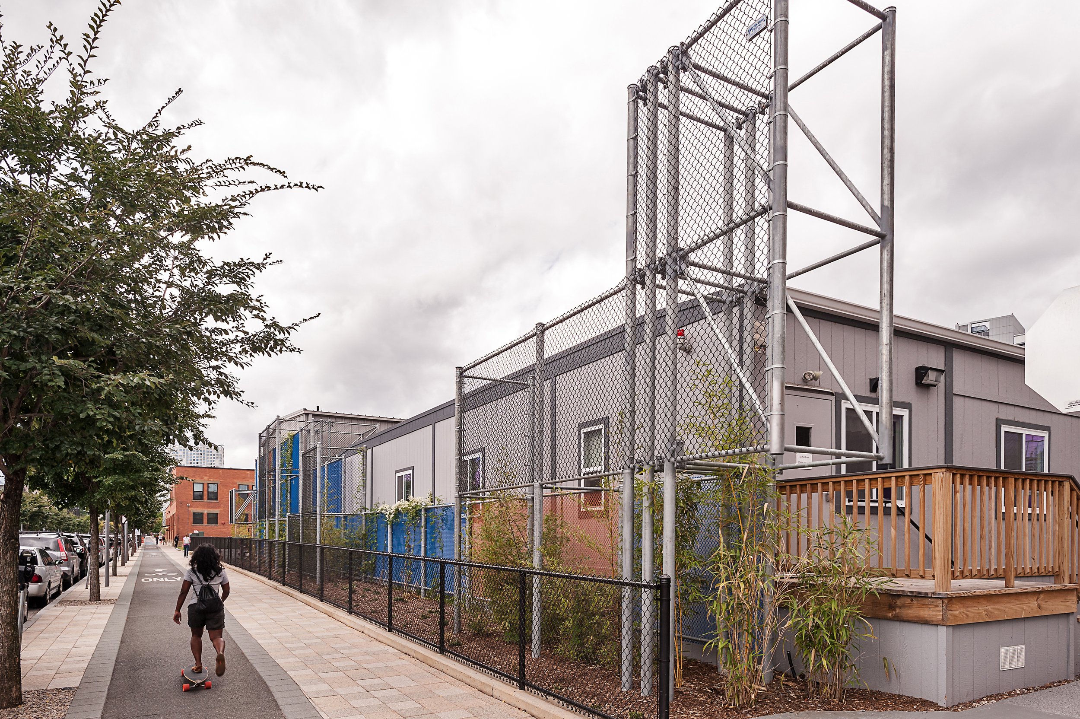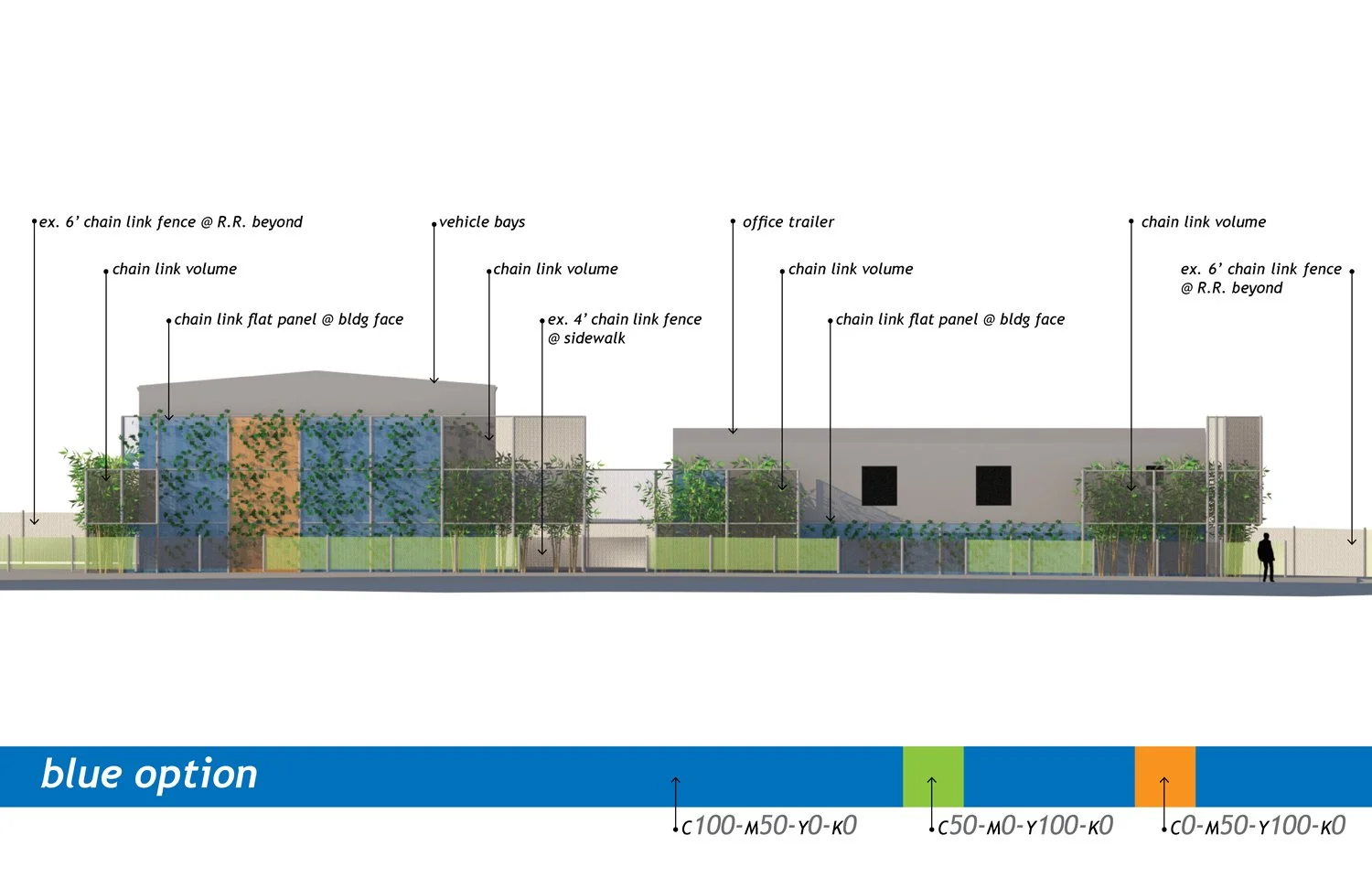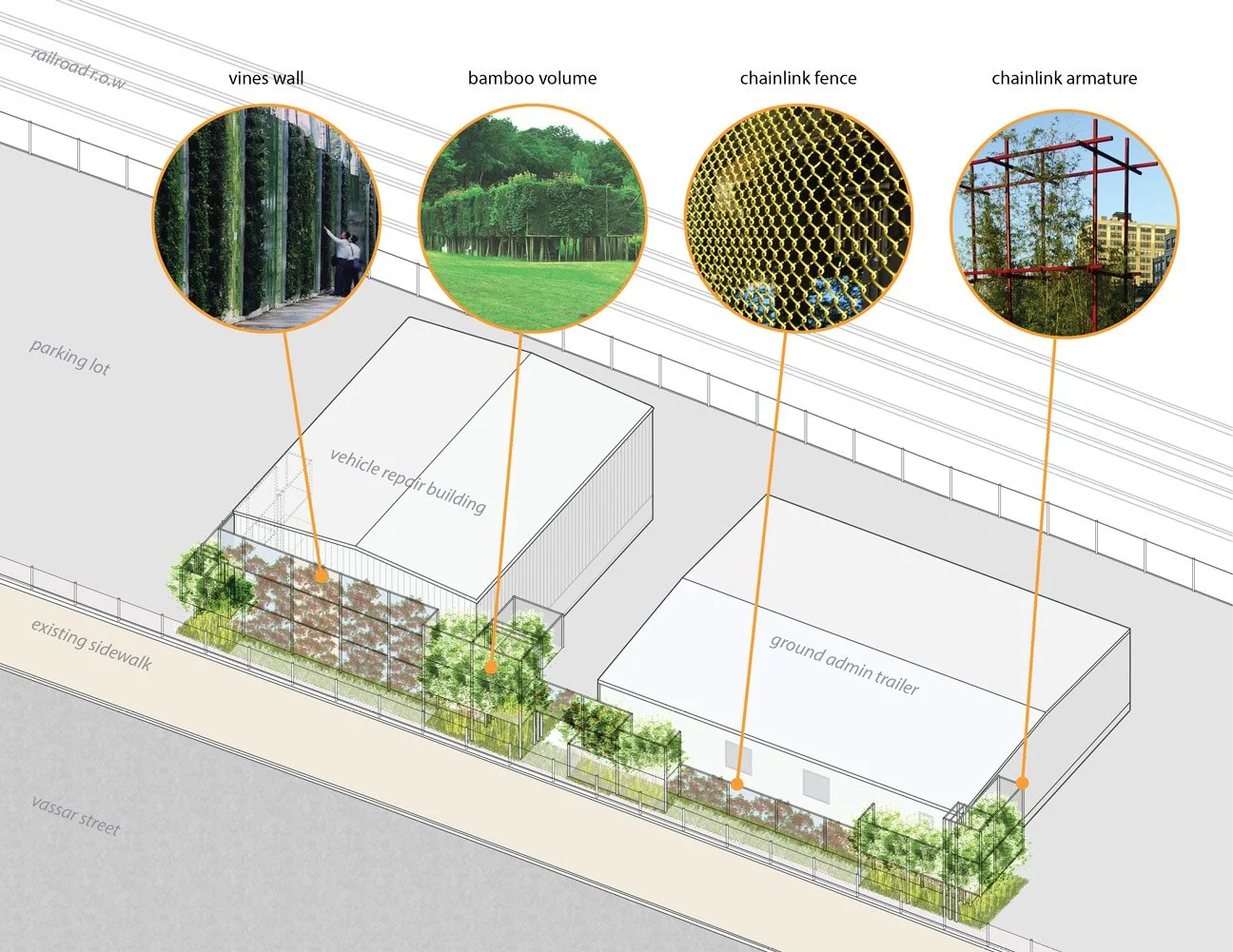MIT Service Building
The design utilizes chain link fencing as an armature for planting to create a three dimensional and living façade for the utilitarian buildings temporarily housing the MIT Buildings and Grounds facilities.
Client
Massachusetts Institute of Technology (MIT)
Location
Cambridge, MA
Status
Complete
Team
KMDG, landscape architect
Image Credits
Christian Phillips Photography
Categories
Academic
Located along the busy Vassar Street corridor, the Chain Link Green Wrap project mediates between the active streetscape and the utilitarian buildings temporarily housing the MIT Buildings and Grounds facilities. Chain link fencing is used as an armature for planting to create a three dimensional and living façade for the buildings. Making the most of the narrow space available for landscape, the materials, color, and height of the design result in a unique vertical landscape that is both eye-catching but at home in its context.
The design of the project responds to the sectional relationships of the active street edge of Vassar Street, with cyclists, pedestrians, and car traffic, and the large-scale, “vacant” spaces of surface parking lot, railroad right-of-way, and athletic fields, complete with backstops and batter’s cages. The project takes cues from the visual language endemic to this part of the campus, both from the “bigness” of athletic fields, parking lots, parking structures, and train tracks, and through the material choice of chain link with galvanized posts and the vibrating colors of orange and blue and green. Color decisions were derived from the famous Simmons Hall by Steven Holl down the street. While the resulting project would not be at home elsewhere on the campus, in this particular location, the materials and scale relate to the context of their surroundings.

