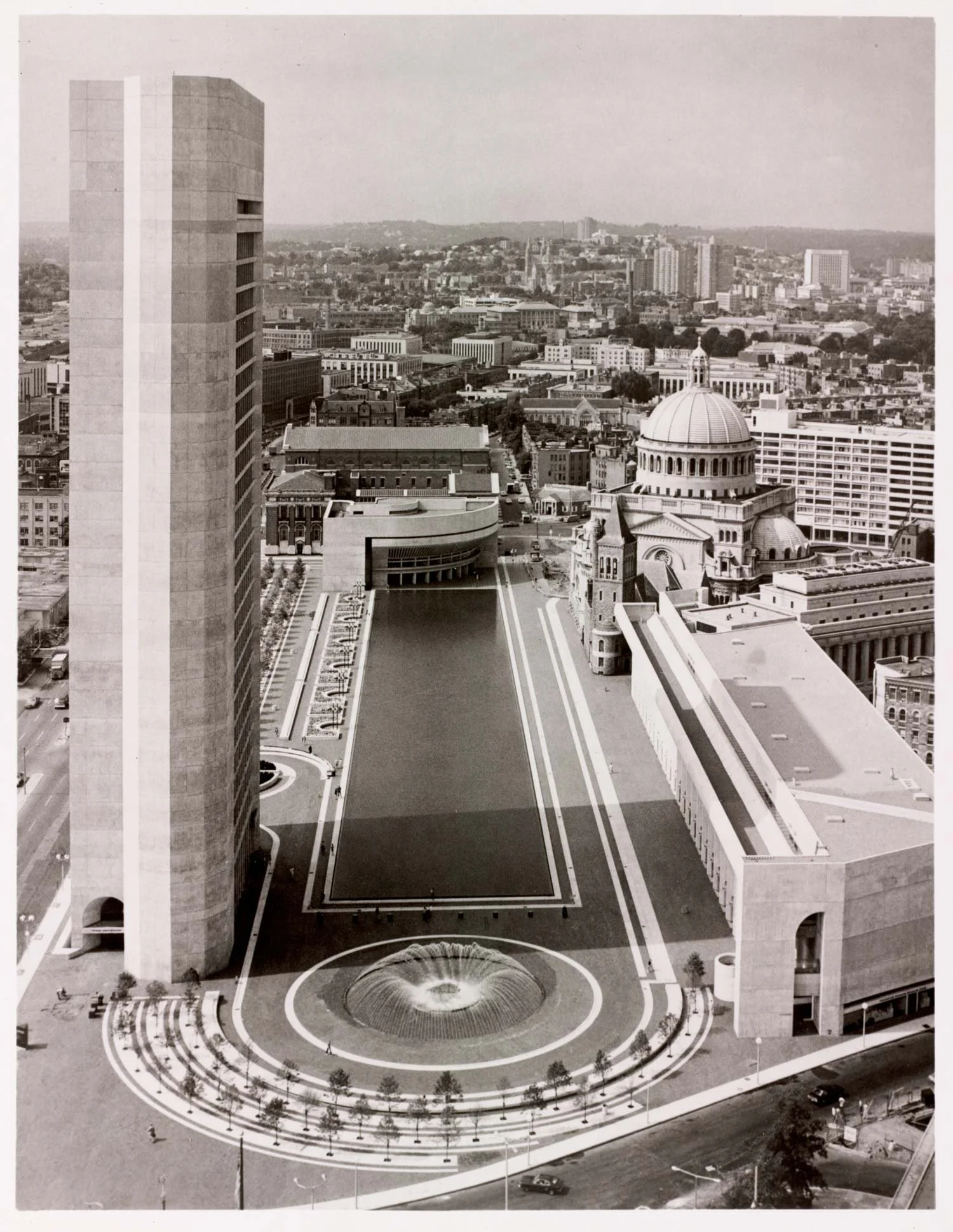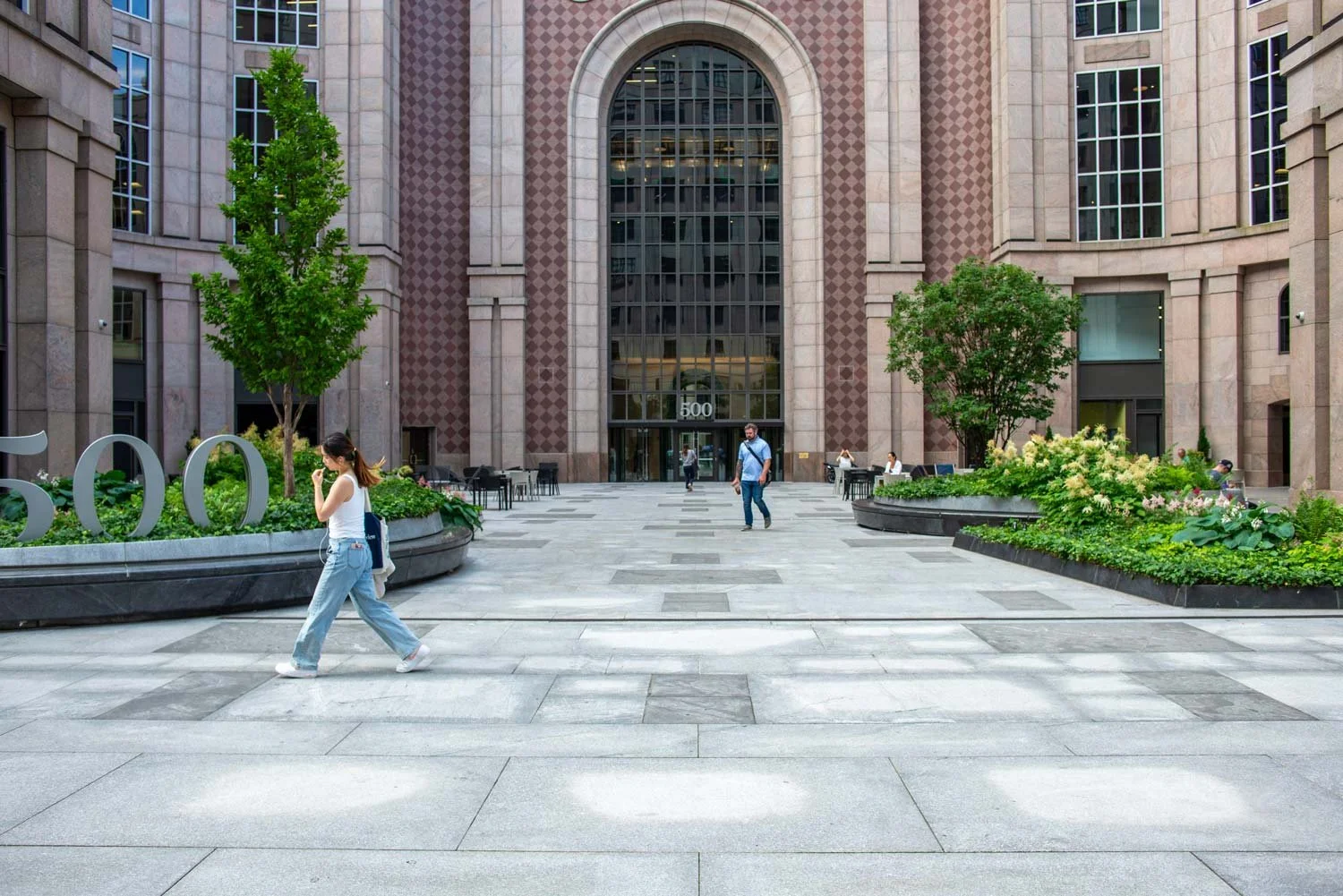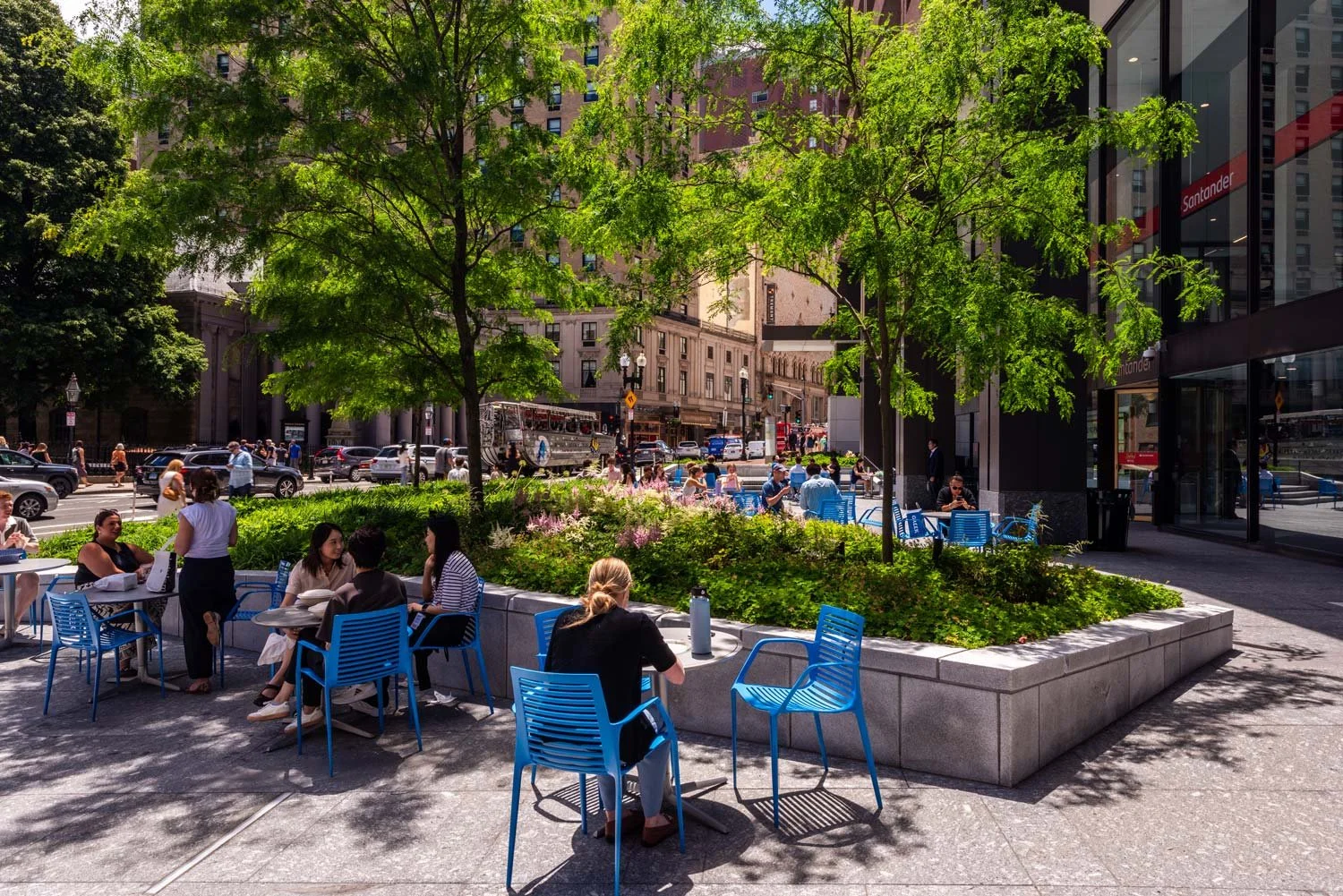Thin to Thick: The Evolution of Urban Plazas
Central Square in East Boston, MA
Photo: Christian Phillips Photography
Landscape architects have a unique opportunity to recast and reshape the future of the mid-to-late 20th century urban fabric of Boston and other cities, thanks in part to three overlapping shifts in cultural attitudes toward the environment and its improvement. First is the near universal acceptance of climate change and the evolution of the construction industry and allied professions to confront and address it. Second is the growing popularity of “biophilia” in architecture, and specifically the demonstrated correlation between green open space and better health outcomes. And third is the insistence that developers, institutions, and municipalities deliver thoughtful environmental engagement to their tenants, clients, and constituents. The central role for landscape architects within these shifting discourses is well demonstrated by the example of the rehabilitated building plaza.
Christian Science Center, Boston, MA
Photos: Digital Commonwealth
Many mid-to-late 20th century urban plazas—products of the new profession of urban design and often built adjacent to large-scale commercial tower projects made possible by urban renewal—can be described as “thin landscapes.” A cross section through these spaces reveals a flimsy veneer of pavement and shallow planters on top of below-grade parking, mechanical rooms, or other (often stranger) subterranean vestiges unique to the era. Despite the civic intention of these plazas, the material reality for making them successful, long-term urban spaces took a back seat to the economic pressures of attracting businesses to emptied downtown cores. Many of these landscapes were underused, quickly became outdated, and are now simply failing. Disconnected from the building program and the liveliness of the street, these landscapes became forgettable; spaces to cross quickly or avoid altogether; not spaces to inhabit, engage, or inspire.
Today, landscape architecture leads conversations regarding sustainability, resiliency, biophilia, emotional and physical well-being, and the critical need to stitch nature and its processes back into the experiences of our urban environments. Moreover, learning from the failures of the previous century of urban development, we are witnessing a new era where landscape architecture is elevated and appreciated as a differentiator among urban properties. The buying public now demands human-centered experiences that are distinct and memorable (even photogenic and “Instagrammable”) within the plazas and urban streetscapes that accompany new towers and other development projects. The landscape is no longer the finishing coat of a project, the last scope hastily assembled at the end of a long construction process. Landscape is a selling point at the beginning of deal making that drives real value for cities, institutions, and developers.*
*In a recent study by JLL Research, for example, courtyards with outdoor seating drive a 3.5% rent premium for Class A buildings.
Roemer Plaza section perspective
In contrast to the “thin landscape” of many 20th century plazas, today’s most successful urban plazas are “thick landscapes.” They are figuratively and literally “deep.” They are at once climate-focused, sustainable, universally accessible, and socially resilient; they are green, lush, vibrant, pollinator-friendly, delightful, and playful; they are meaningful, poetic, and reflect the place and its people; and, in the case of redevelopment projects, they foreground a corporate mission and its goals, many of which might relate to social, economic, and environmental health and responsibility. At the same time, these urban plazas need literal depth to support the large soil volumes, diverse planting palettes, and supporting infrastructure upon which any long-term, healthy, and successful landscape depends. And that is the challenge we often face when rehabilitating the urban plazas from the last century: how to make the thick landscapes of today—imbued with many meanings and deep sections—within (and despite) the inherited ideas and profiles of the thin, shallow landscape surfaces of yesterday. So, how do we do it?
The design approach to creating depth when rehabbing existing urban plazas starts with a simple cost-benefit analysis that ties the requirements of the “thick” landscape idea to the physical realities of the existing, “thin” context. Because many of these plazas are on top of underground parking garages which were designed to carry loads of a minimal material palette, it is difficult and costly to retrofit an entire plaza surface to accommodate the depth and weight of the deep soil section that is the foundation of a healthy landscape. The cost-benefit analysis and final design solution therefore comes down to targeting key areas for “building up,” “building down,” and often both at once. When building up, increasing soil volume typically requires changes to site organization and modification of the existing structural roof deck below grade. When building down, in addition to these requirements, is often the need to sacrifice below-grade program such as parking stalls, or the need to reconfigure some of the building’s mechanical, electrical, and plumbing infrastructure that conflict with the landscape aspirations above. The coordination between the design and engineering disciplines during these projects is a tight choreography that knits aging, outmoded building infrastructure to a new vision of what an urban plaza can be. The best solution, of course, impacts budgets, infrastructure, and program only to the extent that best and most efficiently meets the new landscape idea.
Roemer Plaza; Boston, MA
Photos: Christian Phillips Photography
At Roemer Plaza, the design team transformed the twelve-foot vertical displacement between existing upper and lower plazas into a thickened landscape surface that is at once a stair, an amphitheater, and a series of “suspended” planter volumes. The strategy allows for the soil depth required for trees and other plants without impacting the parking and mechanical spaces below. It also allows the new landscape to perform triple duty as a public open space, a forecourt for the adjacent state office building and courthouse, and an exterior performance and event space for Suffolk University’s students.
500 Boylston; Boston, MA
Landscape was central to the building repositioning efforts at 500 Boylston Street and One Beacon Street. In each project, the design team carved out pockets of thick landscape interventions from the existing roof deck to make compelling “front door” experiences. What were once dark, empty, inward-facing, and vacuous courtyards and forecourts now reflect and extend the building’s ground floor program and at the same time engage and activate the public realm streetscape. These are now colorful, vibrant, and human-scaled spaces that are both memorable and marketable, attracting ground floor tenants that enliven the building’s exterior and draw attention to the address.
One Beacon; Boston, MA
Photo: Christian Phillips Photography
Landscape in projects like these is not an afterthought to a building retrofit. Landscape here is a primary catalyst coordinated with public desires and market realities that drive the investment to redevelop and rehabilitate our urban environments. It is this “deeper” role for landscape that will help usher in an era of more resilient, environmentally and psychologically engaging landscapes of an improved public realm.
Kurt Petschke, ASLA, PLA
Design Director












