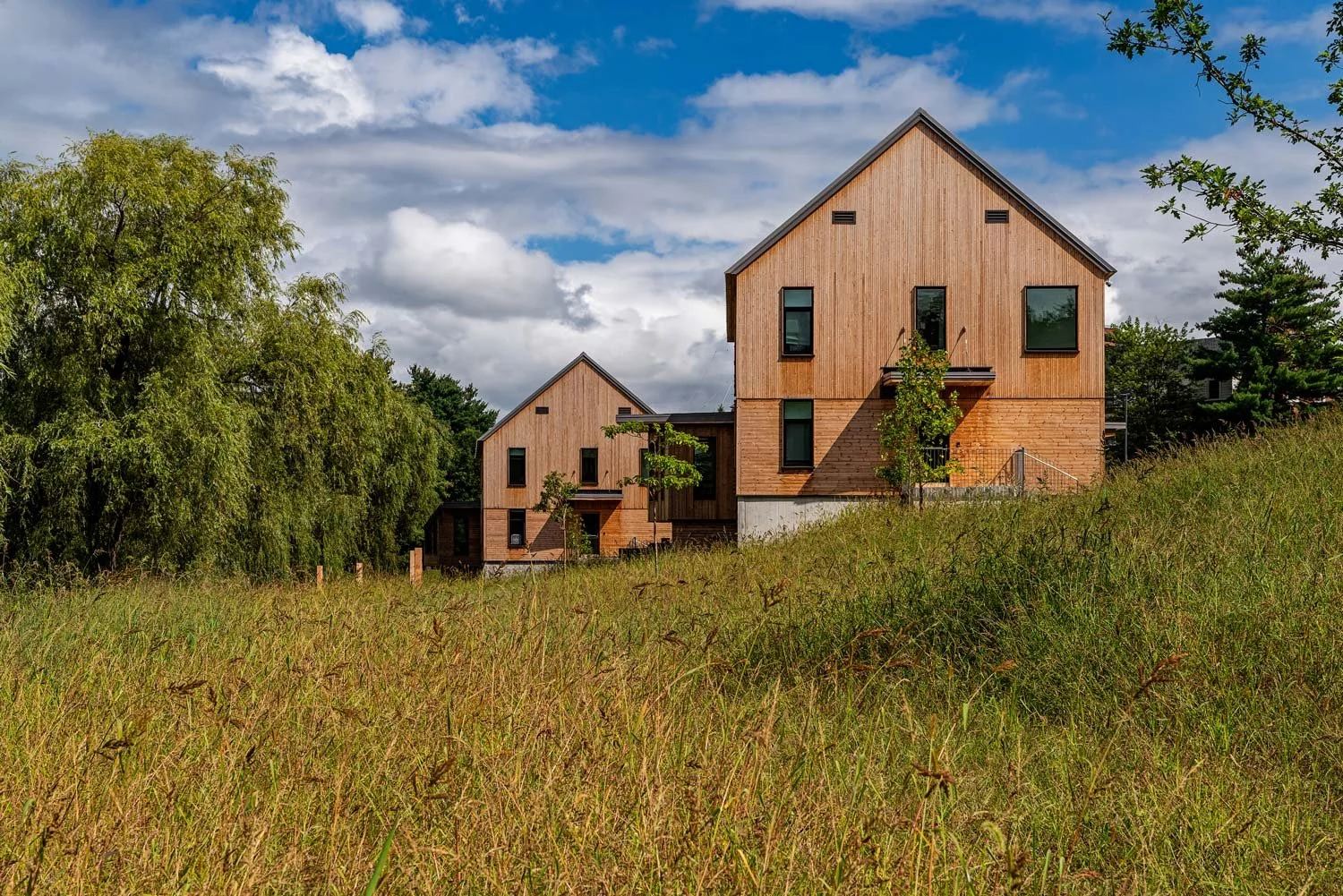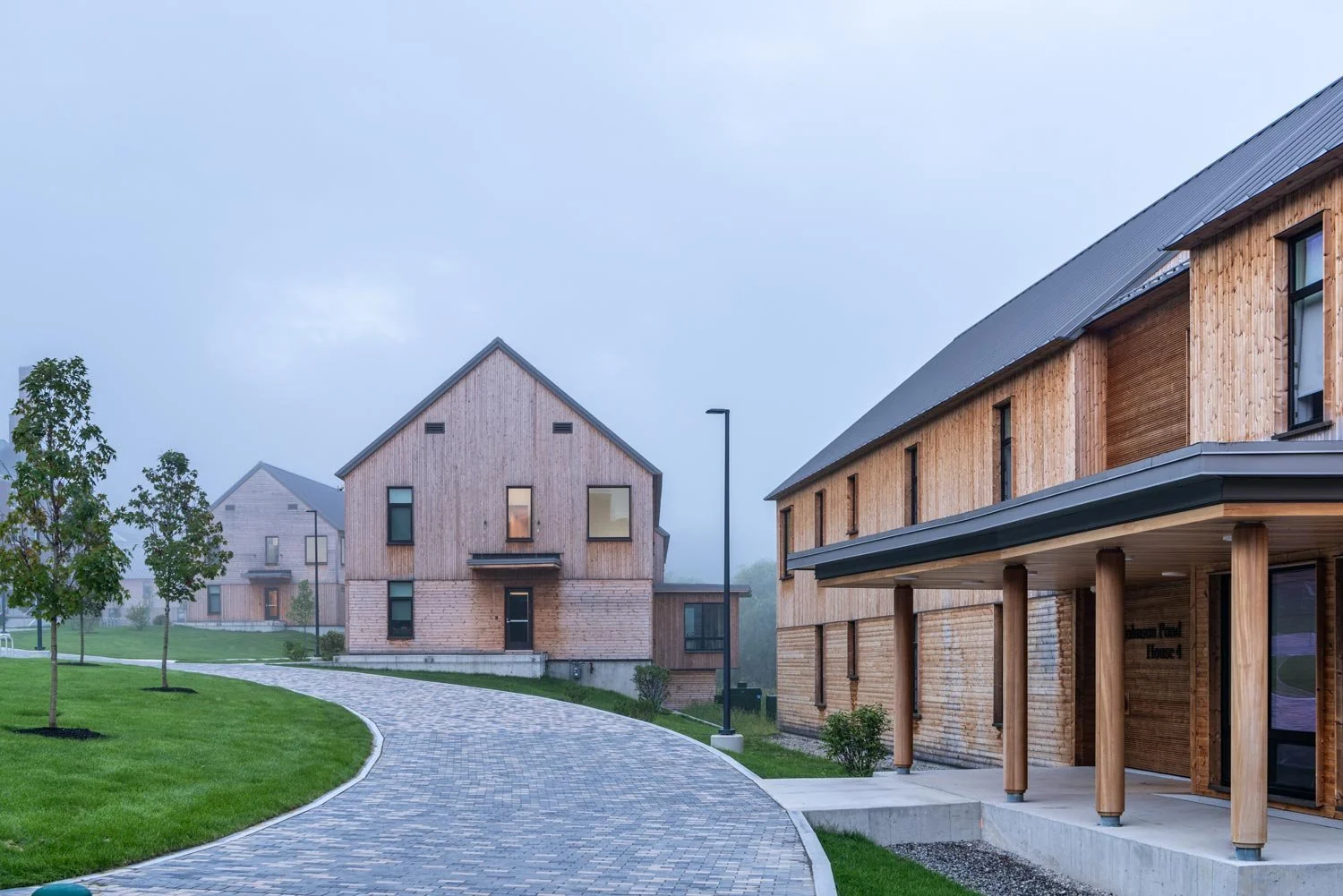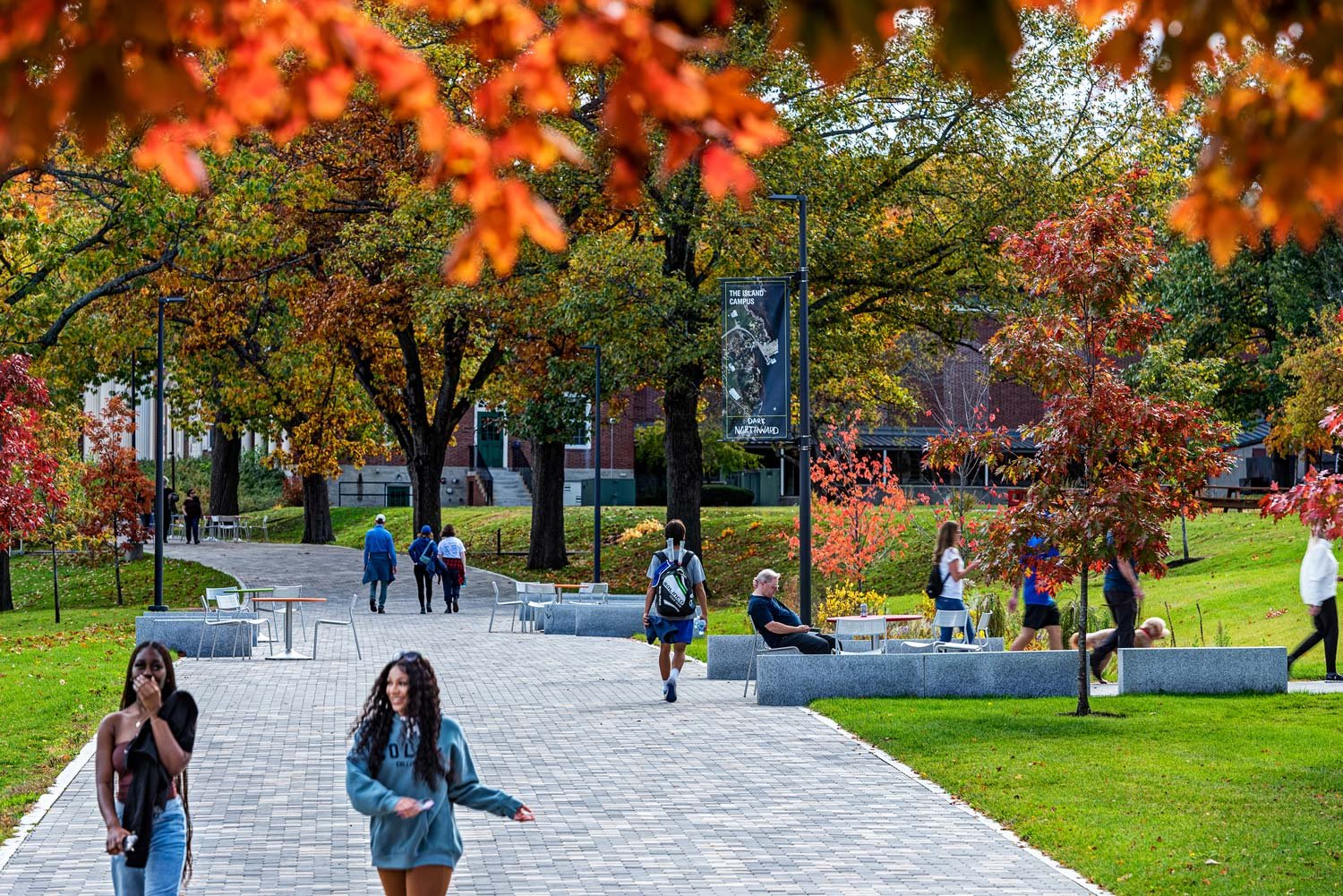Colby College Johnson Pond Housing
The fast-track design-build project uses a prefab, modular system built with high sustainability standards and a minimal footprint to meet a tight schedule.
Team
Kaplan Thompson, architect
KMDG, landscape architect
VHB, civil engineer
Image Credits
Christian Phillips Photography
Kaplan Thompson Architects
KMDG
Categories
Academic
Client
Colby College
Location
Waterville, ME
Size
4.25 Acres
Status
Complete
Colby College is continuing to transform its campus in response to a rapidly growing student body. This growth is requiring the school to develop innovative solutions to expeditiously create new student housing on campus.
The Johnson Pond Residences project expanded the College’s student housing by adding four buildings and 250 new beds within a year’s time. The fast-track design-build project uses a prefab, modular system built with high sustainability standards and a minimal footprint to meet the tight schedule. The structures are set between the historic campus core and an ecologically significant part of the campus on the upper banks of Johnson Pond which is the signature water body on campus. KMDG sited the four buildings to feel settled in the landscape as the grade slopes from the campus core to the water.
The landscape design includes extensive meadow that mediates between the dense woody habitat of the pond edge and the quintessential New England campus landscape of lawn and canopy trees. The meadow will improve biodiversity and perform as a green infrastructure buffer between the buildings and Johnson Pond by filtering stormwater before it reaches the pond. The landscape strategy also demonstrates the overall low impact ethos of the project while creating a differentiating landscape typology for this residential life community. Additionally, access to the pond will be reinvigorated as a part of the culture of campus student life.












