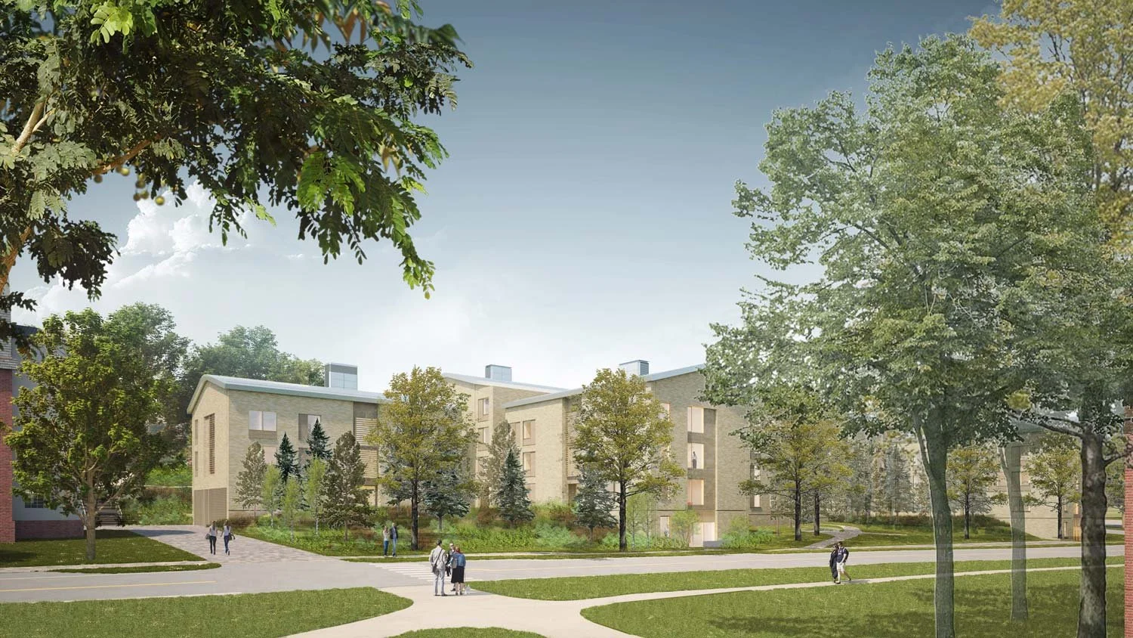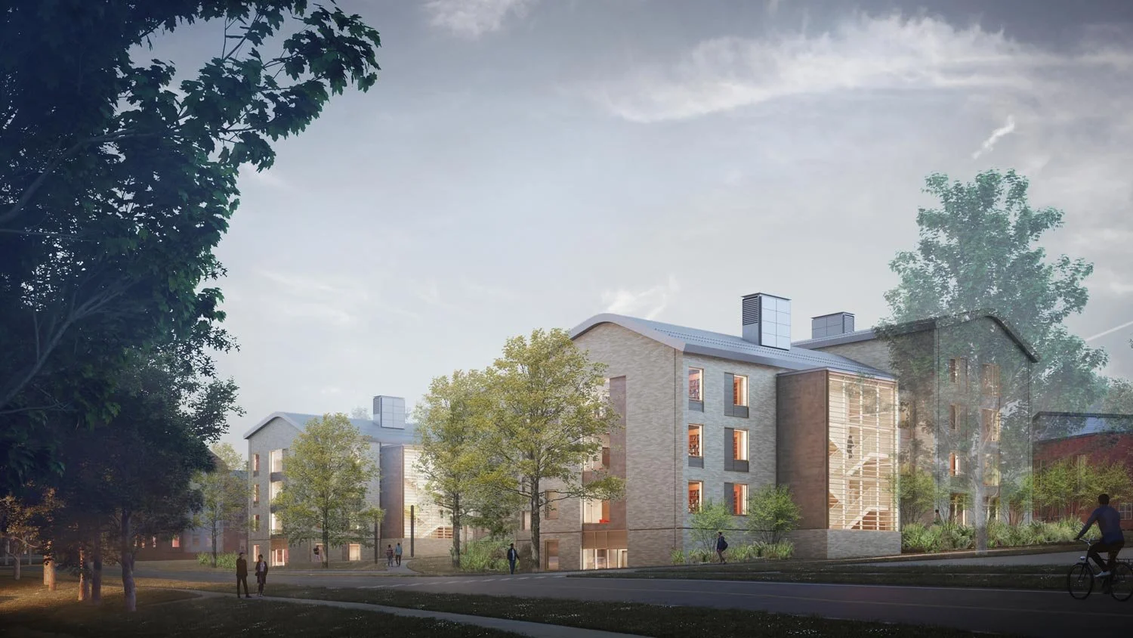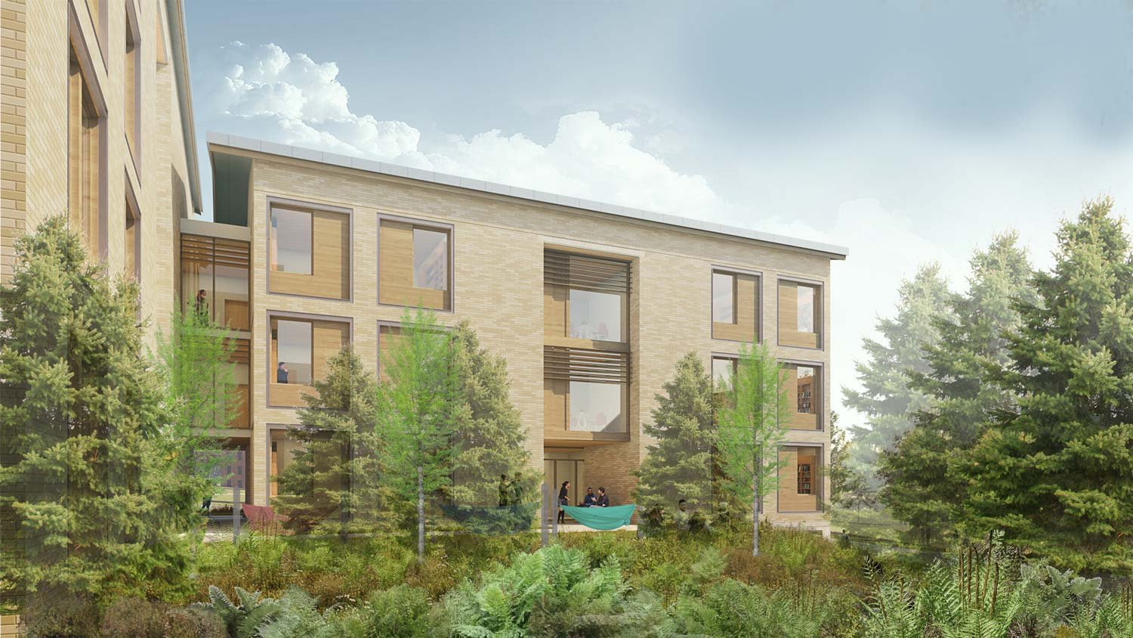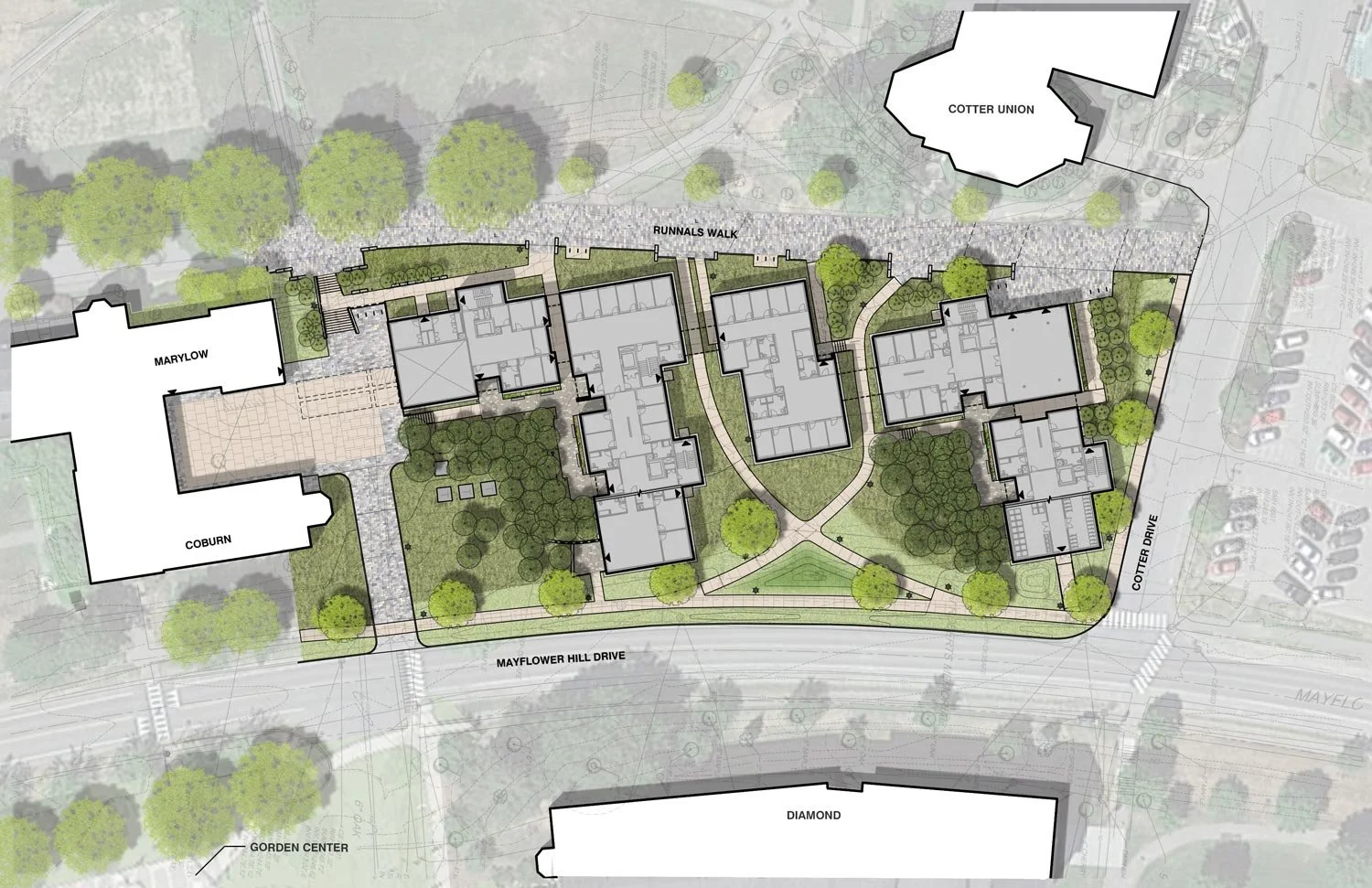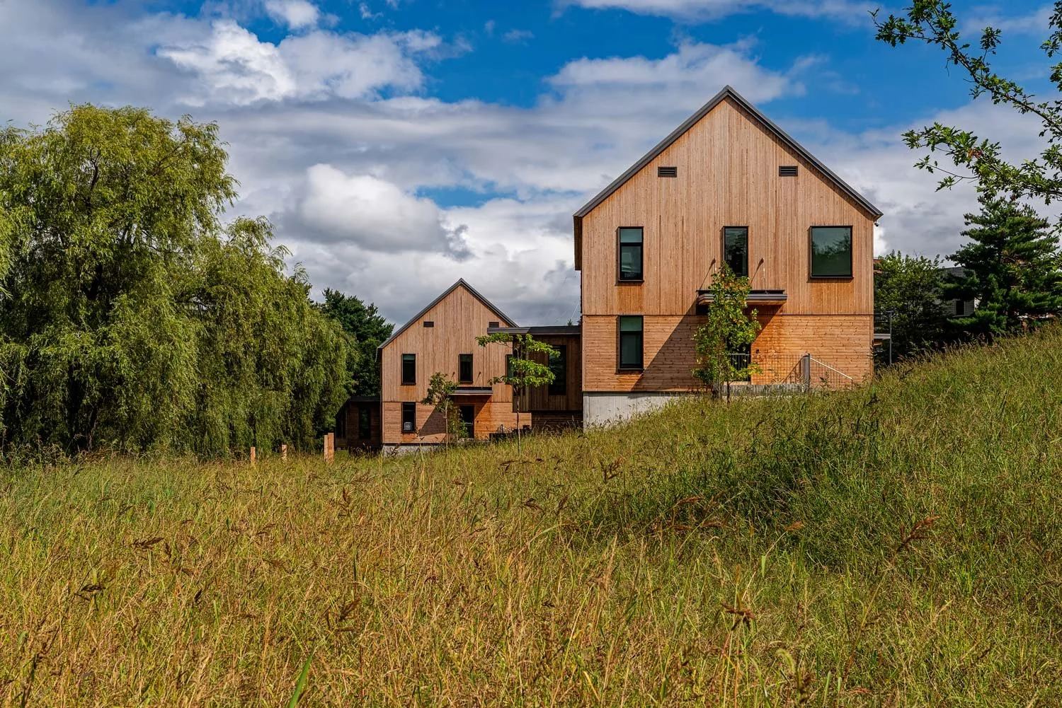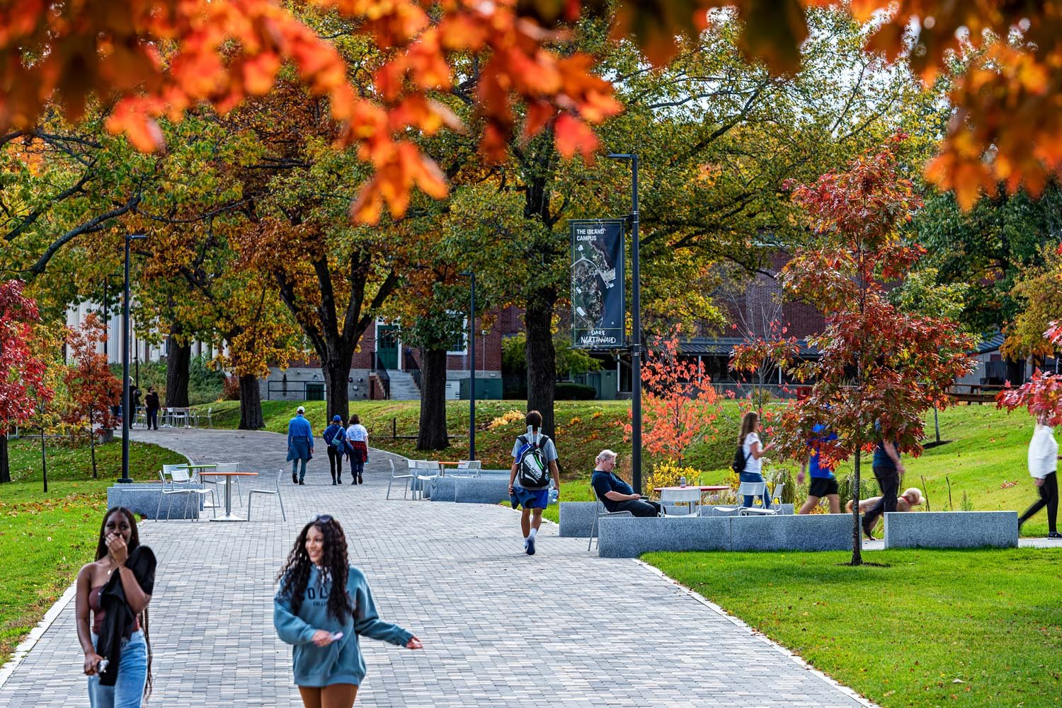Colby College Mayflower Hill Residences
The planting strategies take advantage of the variety of micro-climates resulting from the architectural parti and are deeply influenced by the native Maine hardwood spruce forest and seasonal change, acknowledging the importance of the winter landscape.
Team
Hopkins, design architect
Bruner/Cott, executive architect
VHB, civil engineer
Image Credits
Hopkins
KMDG
Categories
Academic
Client
Colby College
Location
Waterville, ME
Size
2.5 Acres
The Mayflower Hill Residence Hall is an ongoing student housing project where KMDG is collaborating with Hopkins Architects and Bruner/Cott Architects to develop a signature residence hall in the central campus core. Focusing on the oldest students on campus as they start to transition from their undergraduate experience to their next chapter in life has design implications for the building and the site. Architecturally, the residence hall offers more private and independent living style than other dorms. Additionally, the sloping site allows for a stepped scheme and modulation of the building masses that feels more like a series of smaller buildings than a singular large 200+ bed dorm. In response, the landscape strategy pulls the forested campus context from the edges of campus into the site. Planting strategies take advantage of the variety of micro-climates resulting from the architectural parti and are deeply influenced by the native Maine hardwood spruce forest and seasonal change, acknowledging the importance of the winter landscape. Closest to the building are a series of spaces that, while not officially private, do offer a sense that they belong to the residents in support of socializing and well-being of the immediate residential community . Other larger courtyards are more campus facing and connect directly to Runnals Walk, a significant pedestrian campus corridor recently transformed by KMDG.

