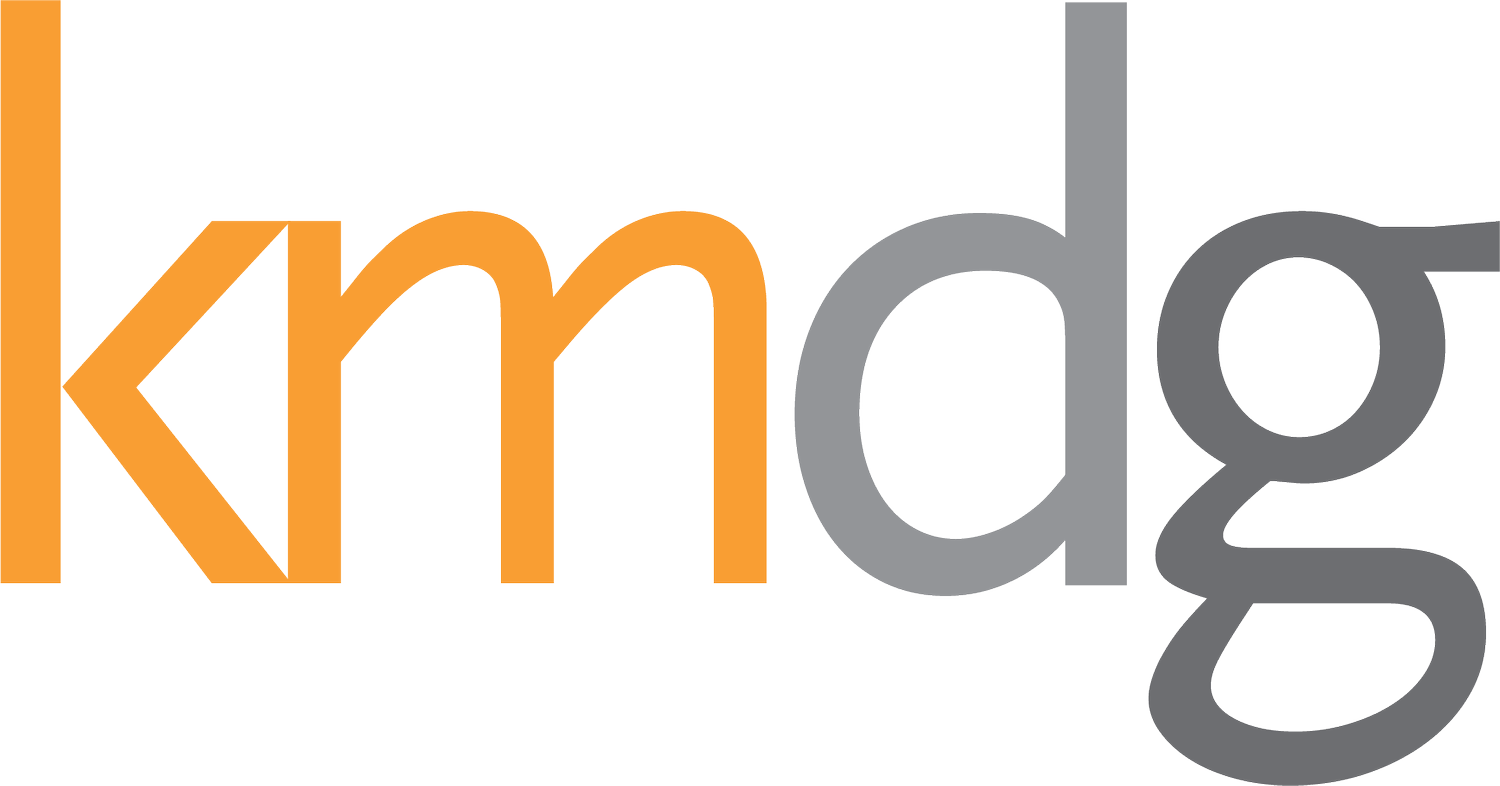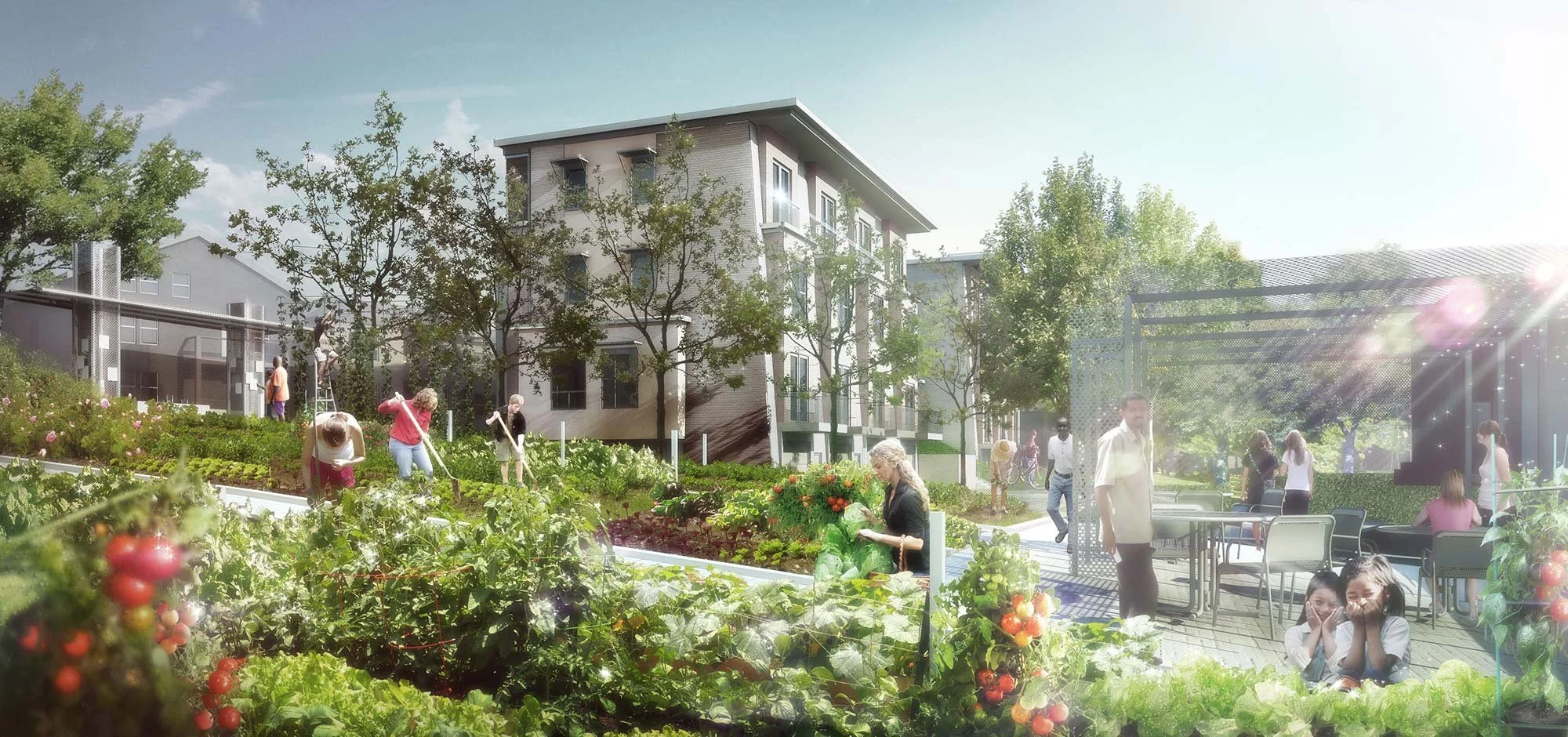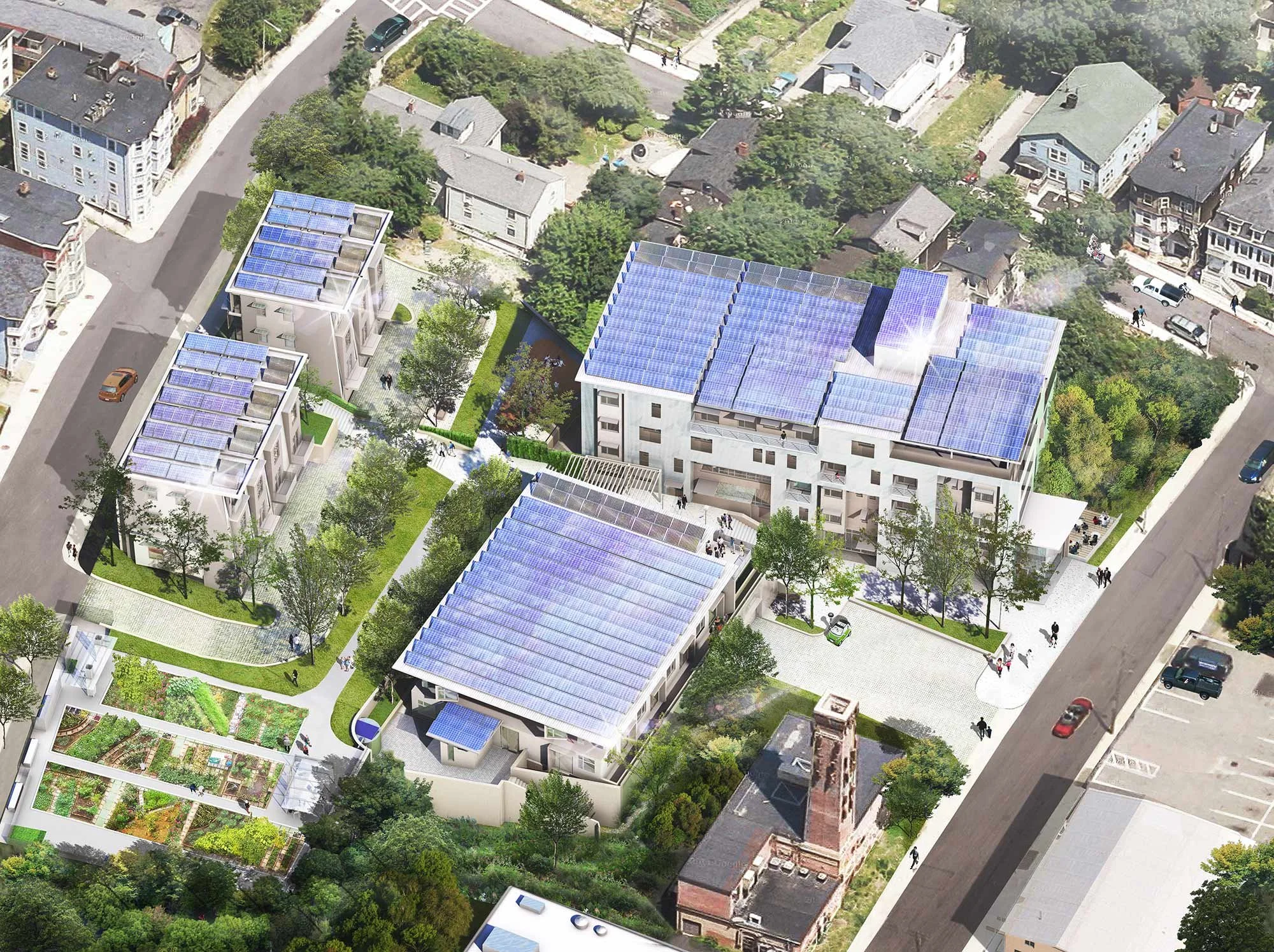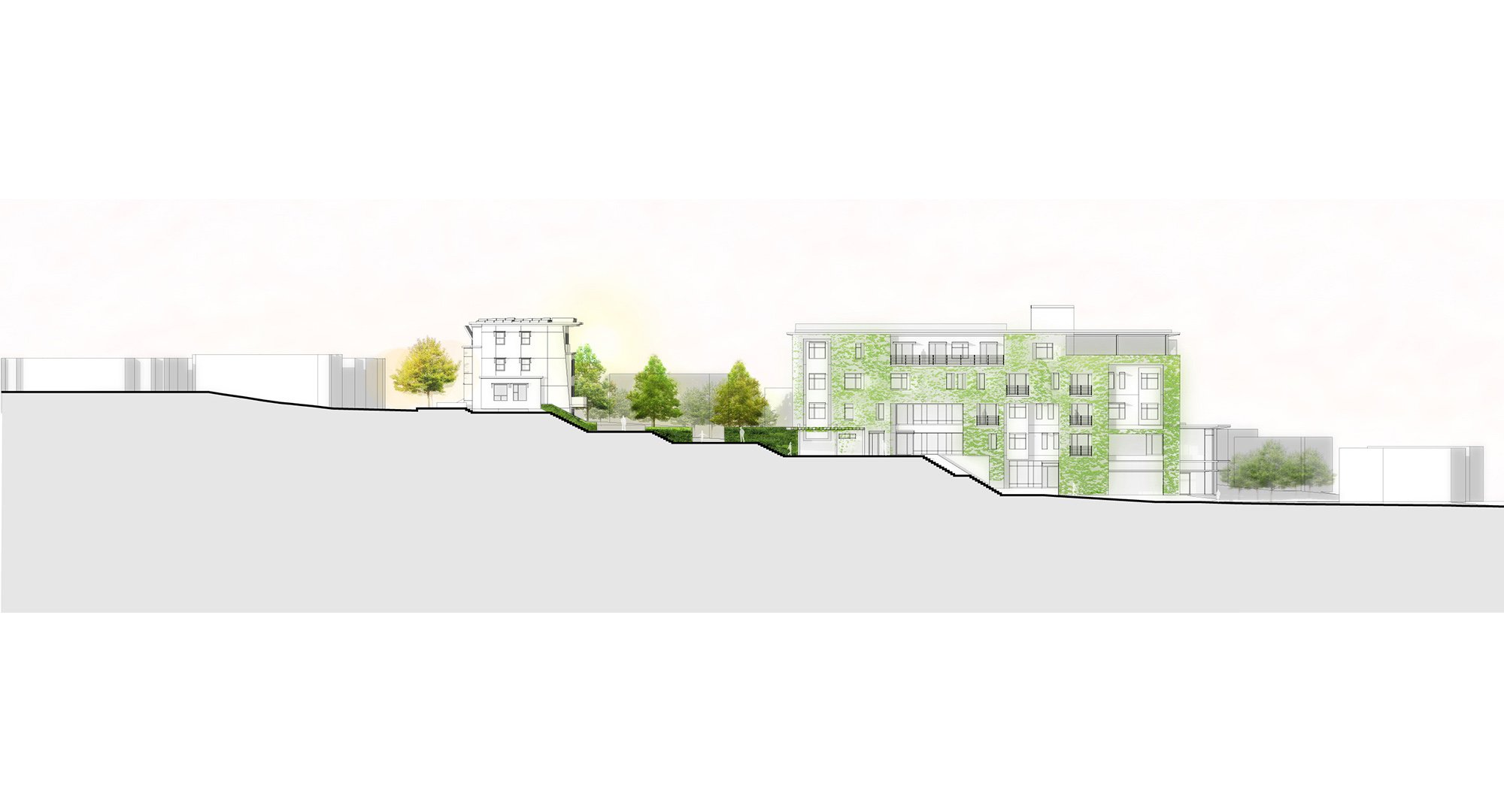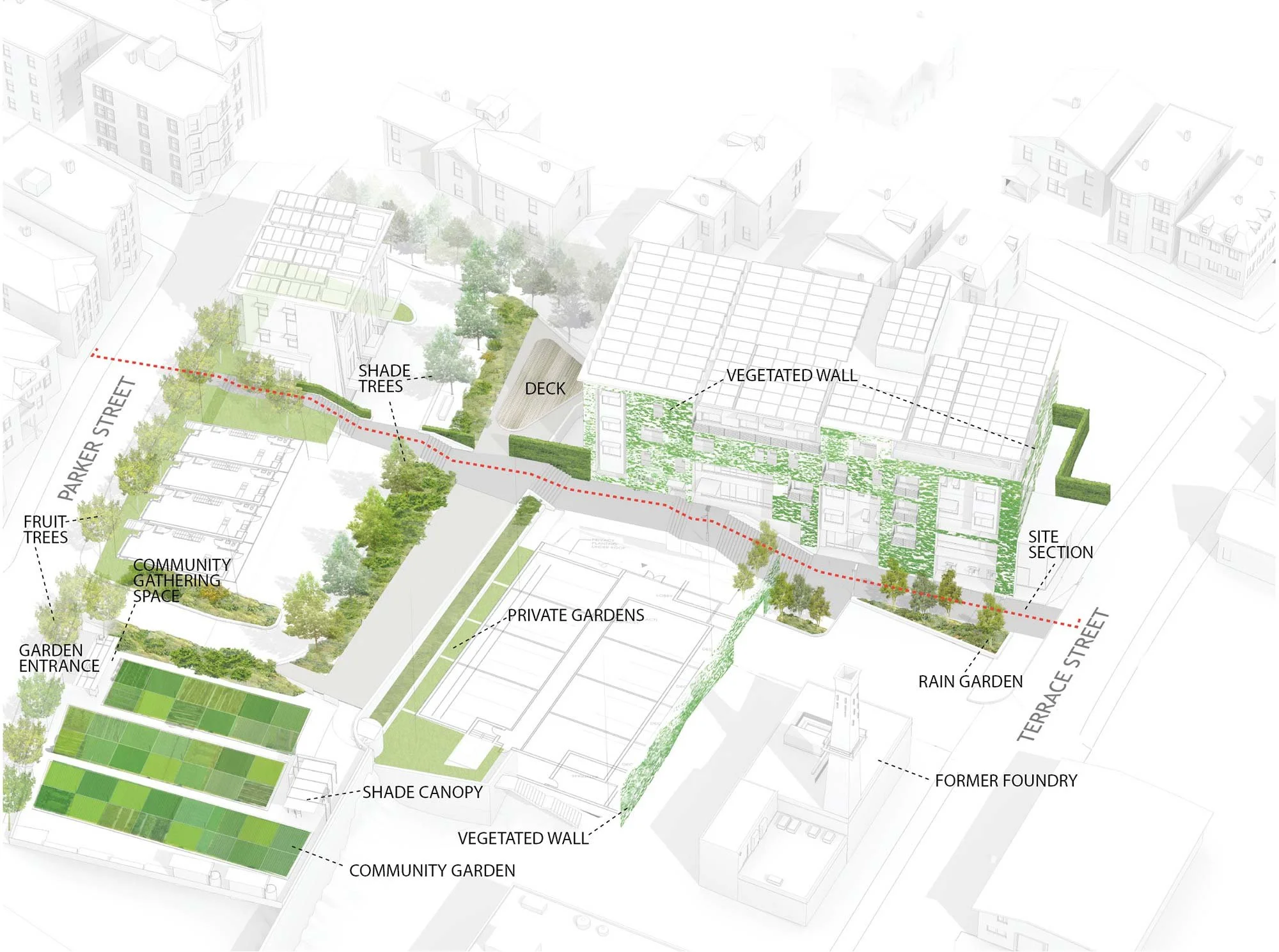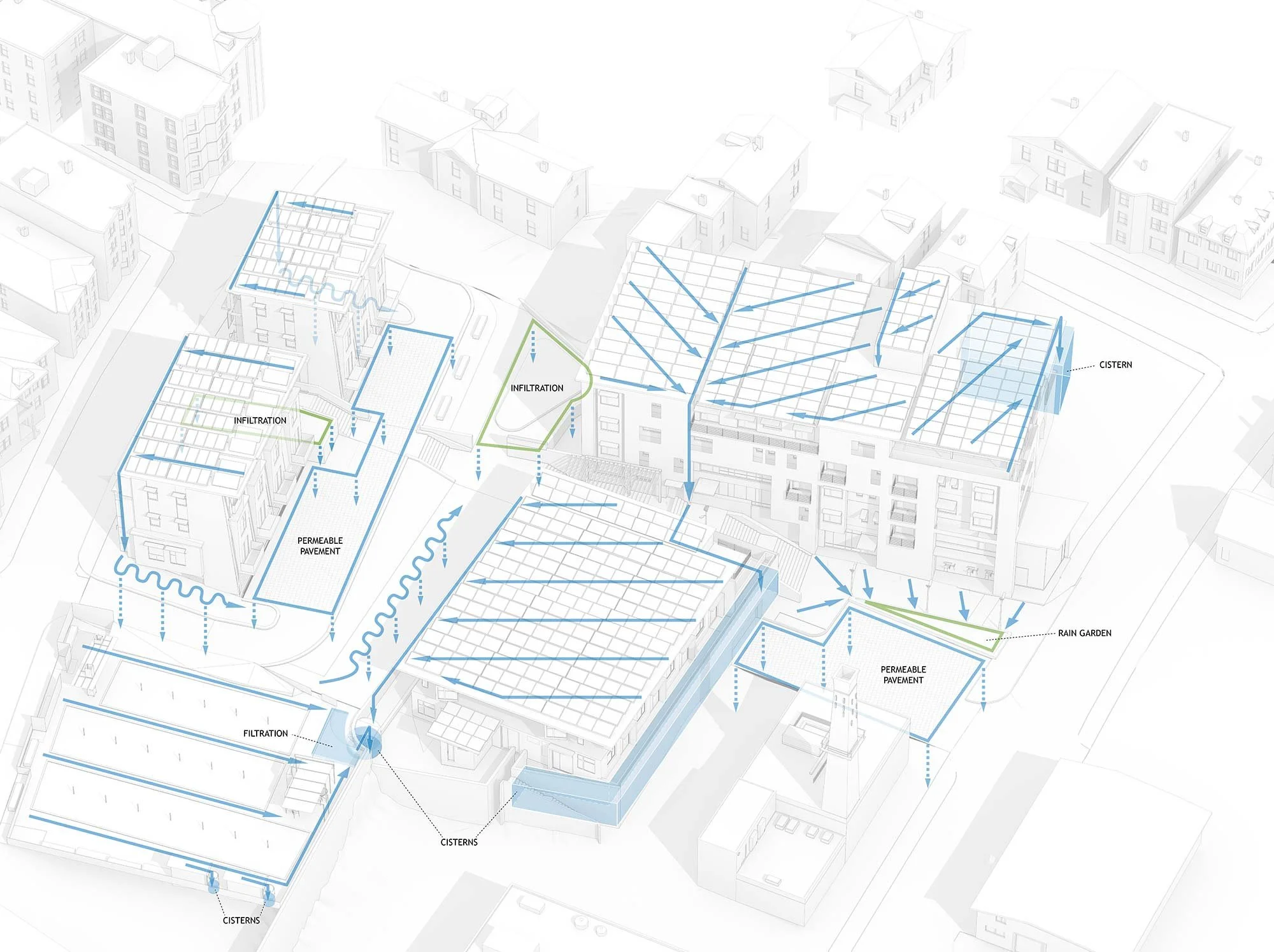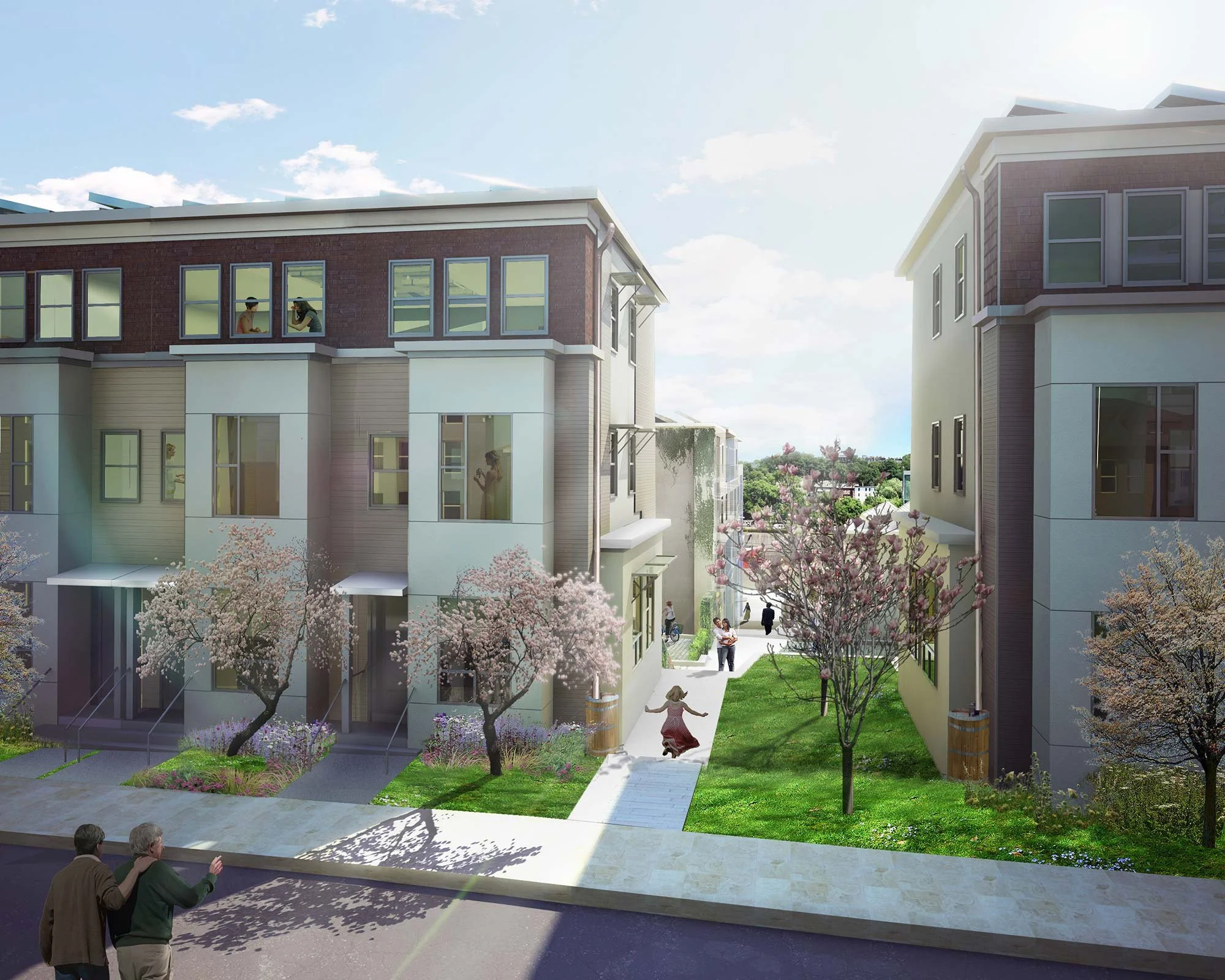E+ Mission Hill
A proposed housing development where landscape is central to the social, ecological and economic health of the community.
Client
City of Boston, E+ Green Communities Program
Department of Neighborhood Development
Boston Redevelopment Authority
Location
Boston, MA
Size
1.4 acres
Status
Competition proposal complete
Team
Truth Box, Inc., developer
D+P Real Estate, developer
Peregrine Urban Initiative, developer
Studio G Architects
Steve Winter Associates, LEED/energy
ESS Group, civil/environmental engineering
KMDG, landscape architect
Image Credits
Hartness Vision
Categories
Housing
The E+ Green Communities Program is a pilot initiative of the City of Boston that seeks to advance Boston’s green building and renewable energy efforts by creating deep green, energy positive, healthy and sustainable communities. In 2013, the program issued an RFP to envision the next generation of sustainable neighborhoods and green buildings on two city-owned parcels in Mission Hill. Klopfer Martin Design Group worked in tandem with a large multi-disciplinary team to develop a proposal where landscape is central to the social, ecological and economic health of the proposed community.
The proposed site design is organized around three primary green spaces and corridors. Each building connects onto a stepped, landscape spine that creates a semi-public common for the development and links the upper and lower streets. A multifunctional community and art garden connects to Parker Street and the core of the project through a ramped connection. Green walls further extend the landscape’s presence on the tight parcel and act as summer cooling devices for the building envelope. The proposed landscape also serves a vital part of a comprehensive stormwater management system which was designed to collect, convey and capture water across the entire site for gray water uses and irrigation.
