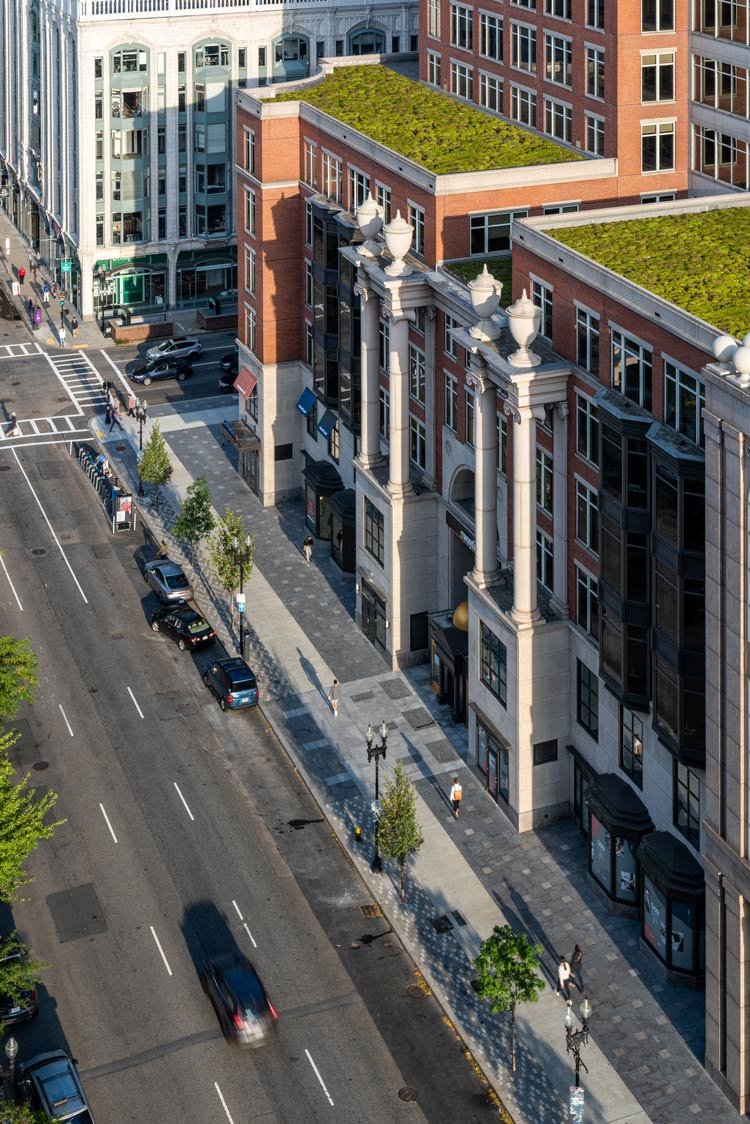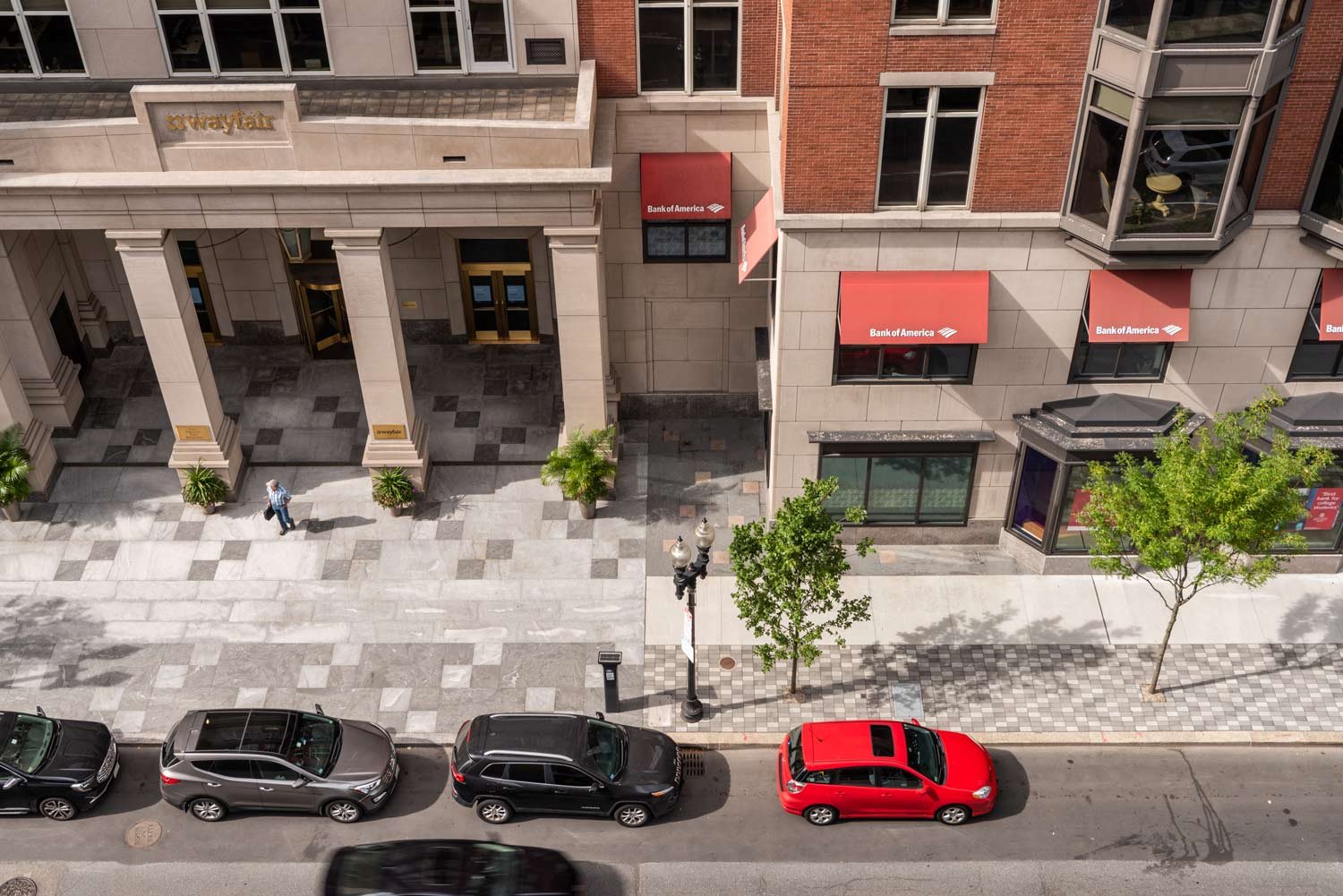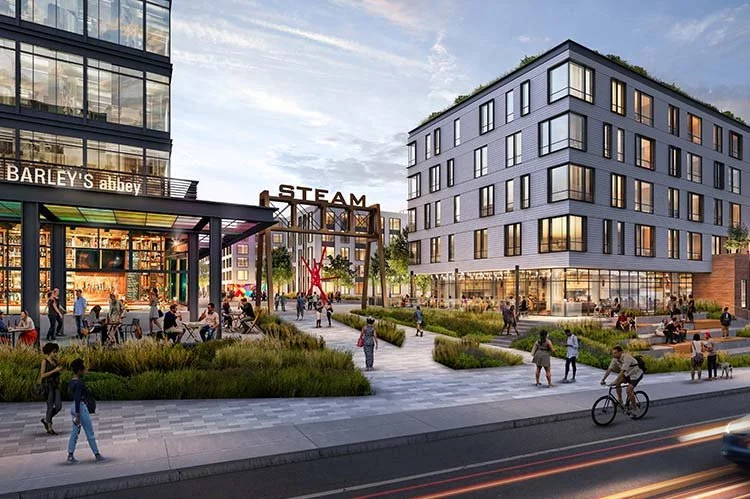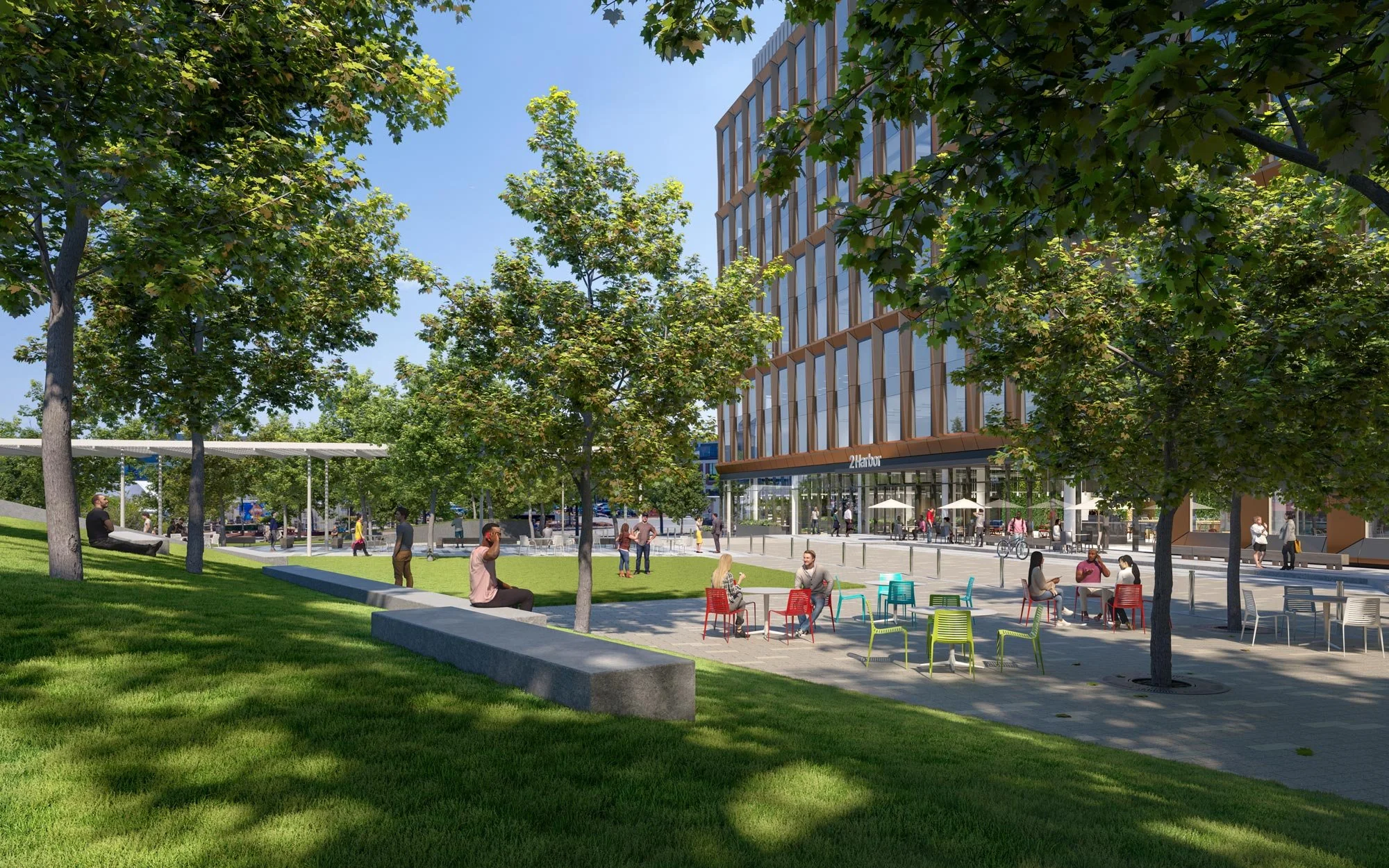500 Boylston | 222 Berkeley
The courtyard and streetscape projects at Philip Johnson’s iconic 500 Boylston Street office tower, helped address decades of deferred maintenance and reimagine the previously screened-off courtyard as a new, vibrant urban space.
Client
Oxford Properties
Location
Boston, MA
Size
3.8 acres
Status
Complete
Team
Elkus Manfredi, architect
KMDG, landscape architect
Nitsch, civil
Image Credits
Christian Phillips Photography
Categories
Mixed-use
Oxford Properties, as owners of Philip Johnson’s iconic 500 Boylston Street office tower, undertook a major project, reviewed by the BPDA, to rebrand the building and address decades of deferred maintenance.
Phase One of the project was the redesign and reconstruction of the wide granite sidewalks that surround the building around a full city block of Back Bay. The new design is a contemporary hybrid of Johnson’s postmodern diamond pattern. In the new scheme the squares rotate and offset to suggest the diagonal lines of the original but with a contemporary color palette and employment of today’s complete streets typology. An extensive system of structural soil, better drainage and irrigation give the new street trees better probability of success that will make Boylston Street a richer boulevard experience.
Phase Two of the project reimagined the previously screened-off courtyard as a new, vibrant urban space. Johnson’s elliptical volume, reminiscent of Rome’s Piazza del Popolo, is now directly connected with Boylston Street after the removal of the curtain of granite columns that previously separated the ellipse from the sidewalk. Further, the space will be activated with adjacent retail spaces, flexible and fixed seating, raised and ground-level plantings, and a strong exterior lighting design.













