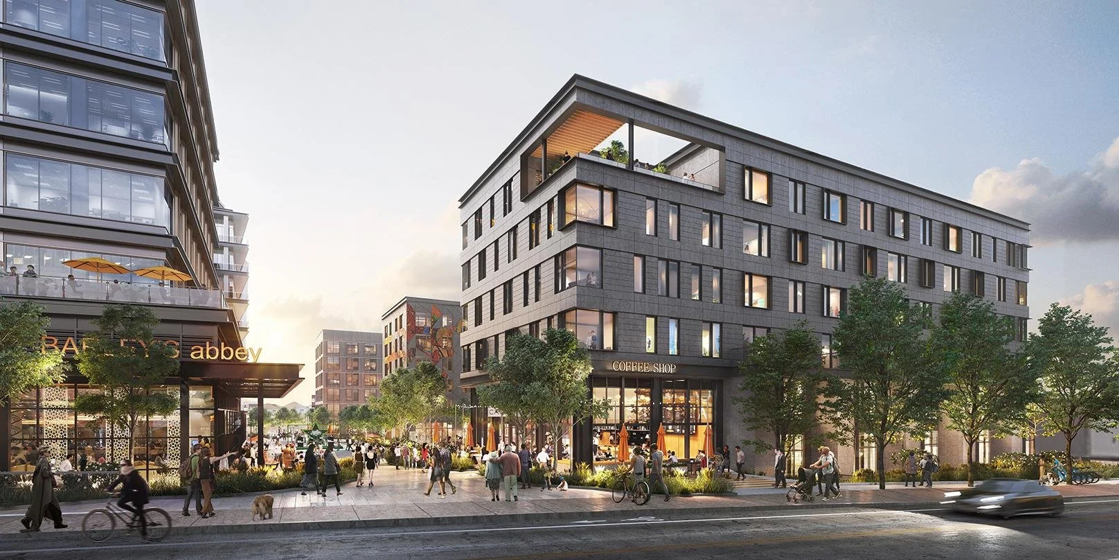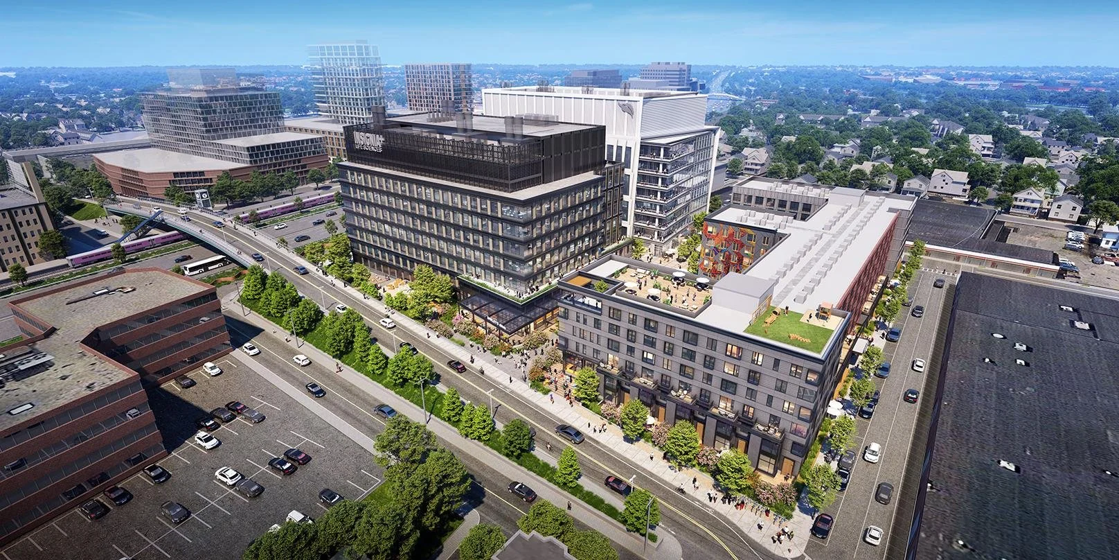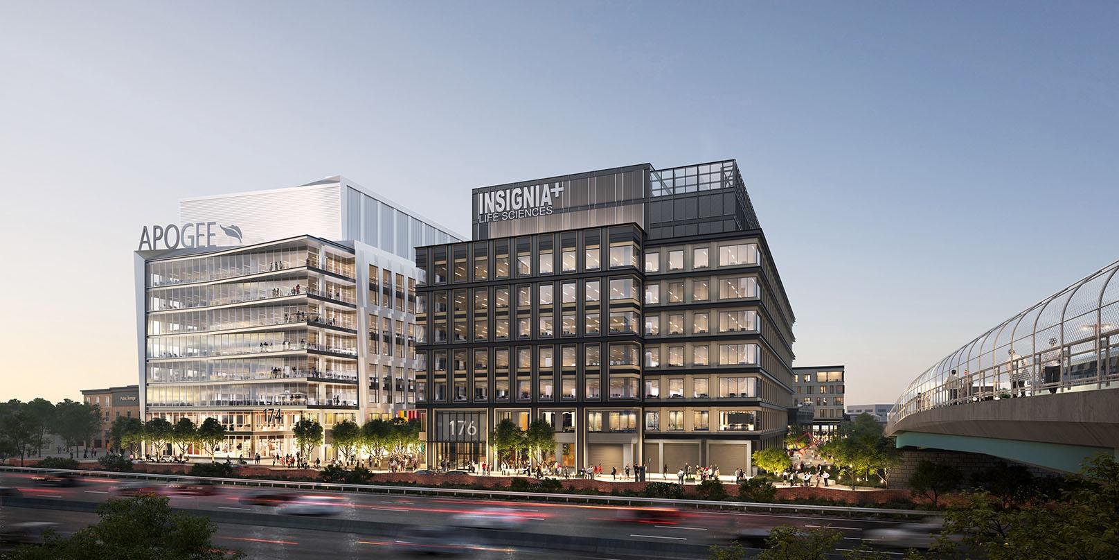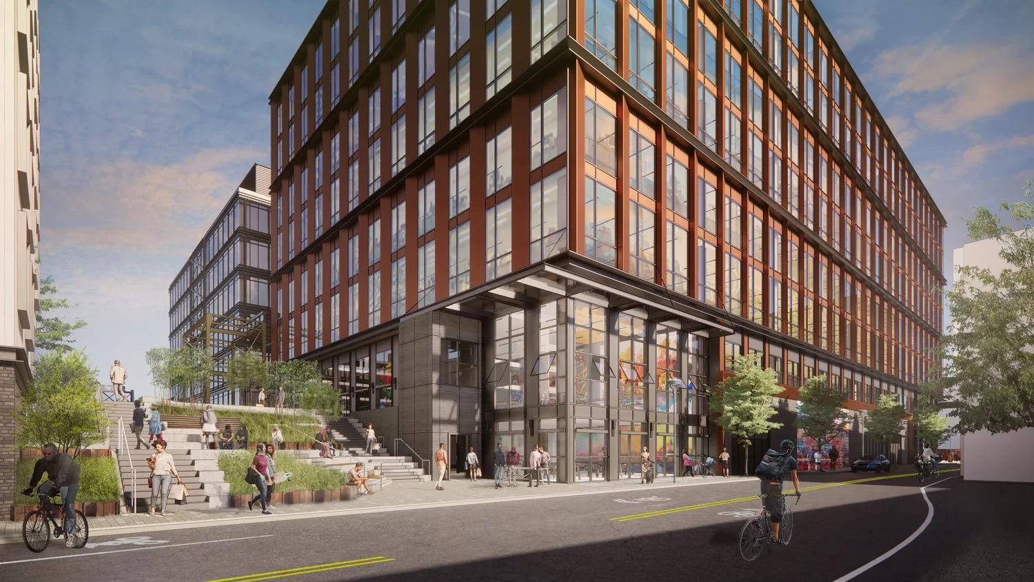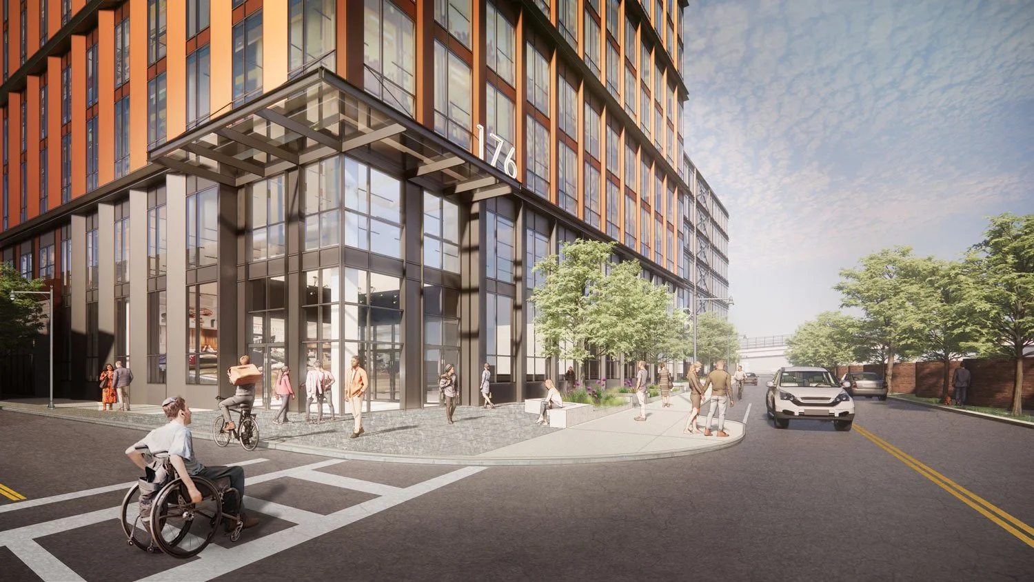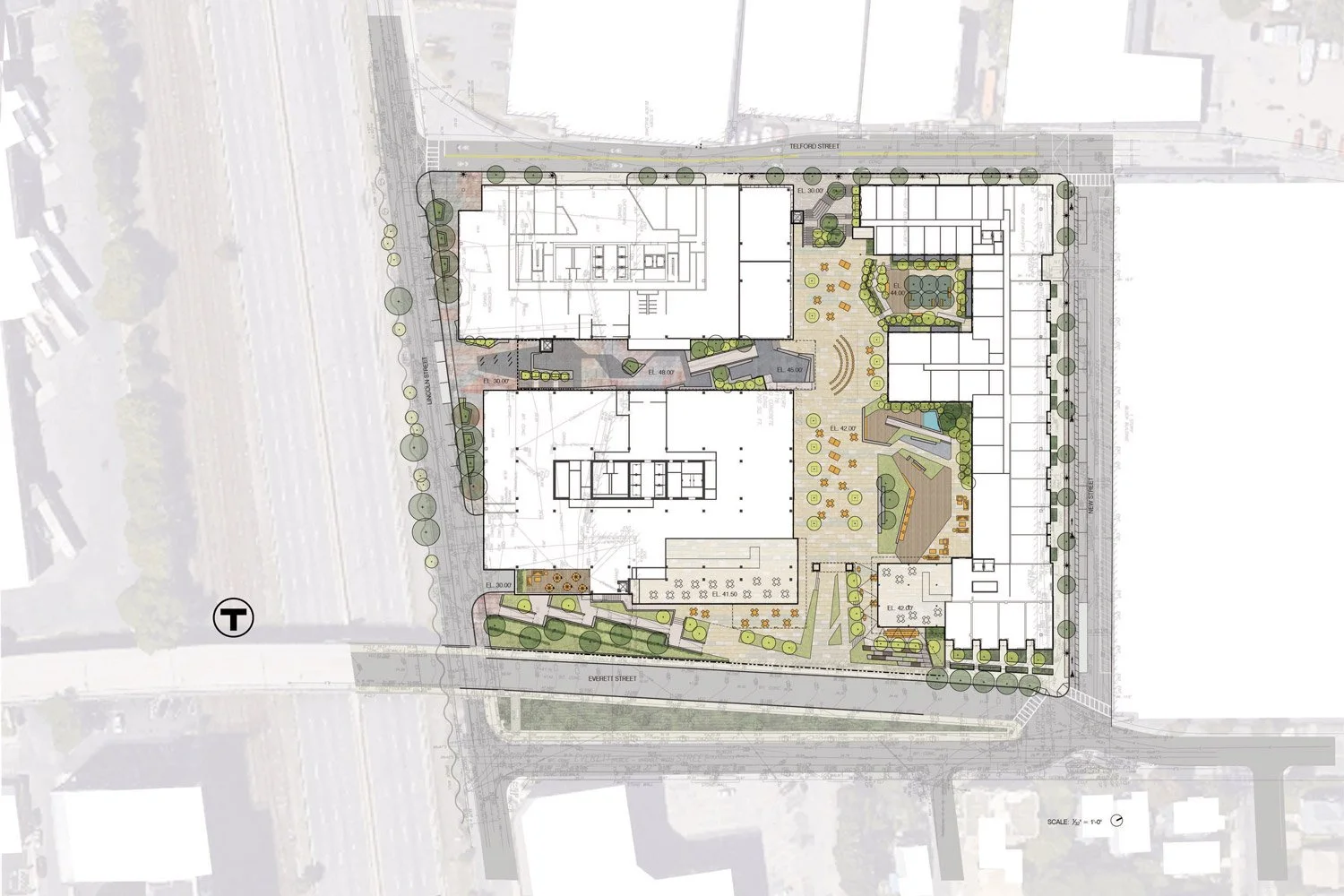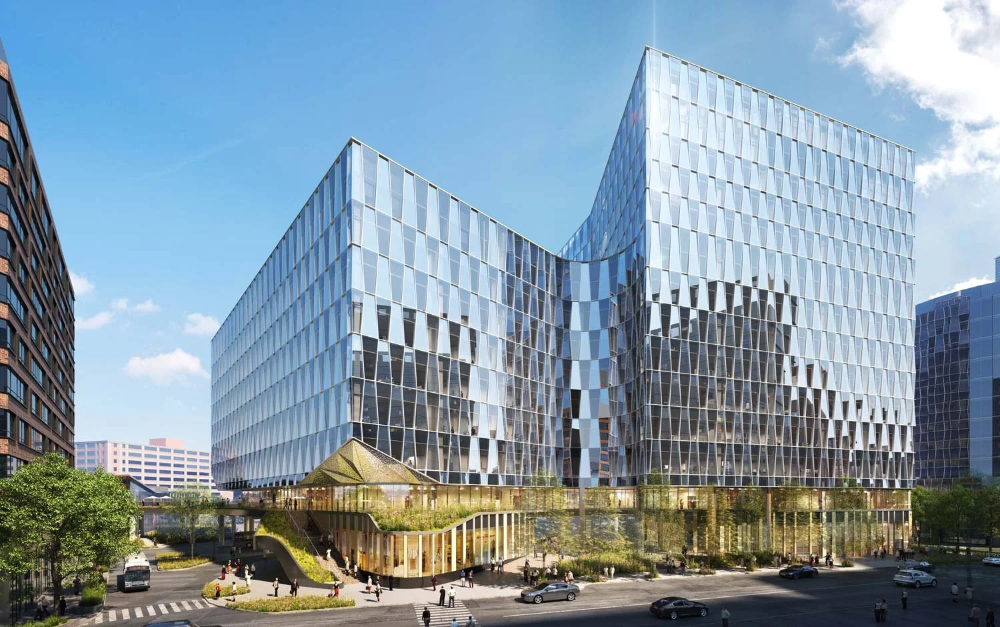176 Lincoln
The 176 Lincoln project re-envisions the building’s third life as a mixed-use ‘maker space’ with adjacent residences and offices to serve entrepreneurial, tech, start-ups.
Client
Berkeley Investments
Location
Boston, MA
Size
5.2 acres
Status
In Design Development
Permitting
Boston Article 80
Certifications
Tracking LEED Gold
Team
CBT Architects, architect
KMDG, landscape architect
Howard Stein Hudson, civil and traffic
Image Credits
Design Distill, renderings
Categories
Housing
Mixed-use
The maker space and innovation district at 176 Lincoln an institution-owned, developer-led rehabilitation project of a 1920s-era steel fabrication building, that in the 1990s was repurposed into a large floor plate, high floor-to-floor, raw lab space that never saw a tenant fit-out.
Our project re-envisions the building’s third life as a mixed-use ‘maker space’ with adjacent residences and offices to serve entrepreneurial, tech, start-ups. It introduces new ‘shell and core’ elements within the existing column and slab infrastructure, but the exterior, publicly-oriented spaces are the key components to this redevelopment. Some spaces are envisioned as extensions of the maker spaces in which prototypes and larger elements can be assembled, tested or weathered outside, while other spaces draw from this ‘maker aesthetic’ to become animated social spaces for gathering, events, retail functions such as cafes, or as semi-private landscapes for residential dwellings in the complex.

