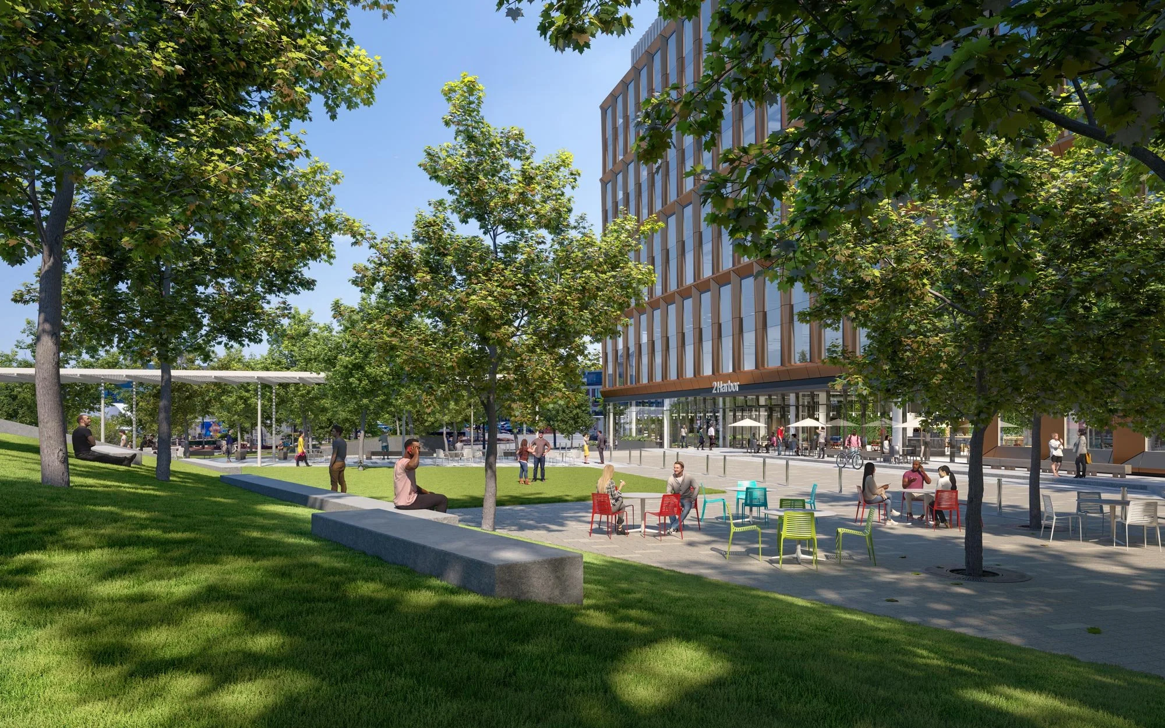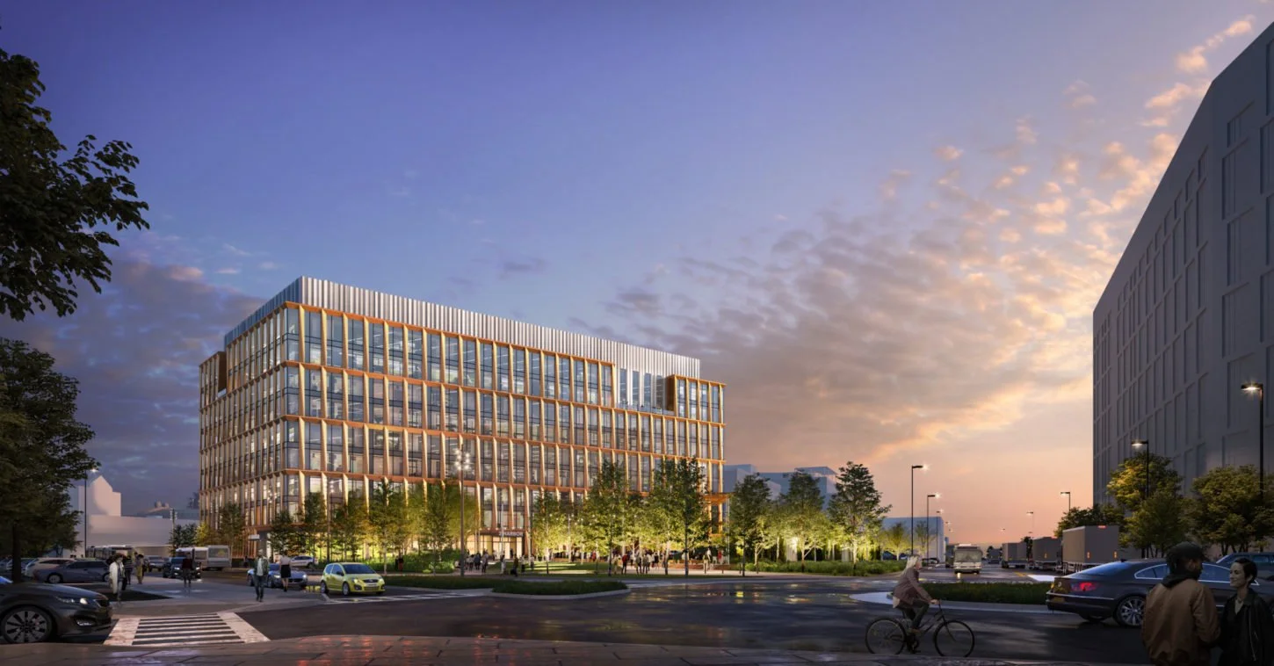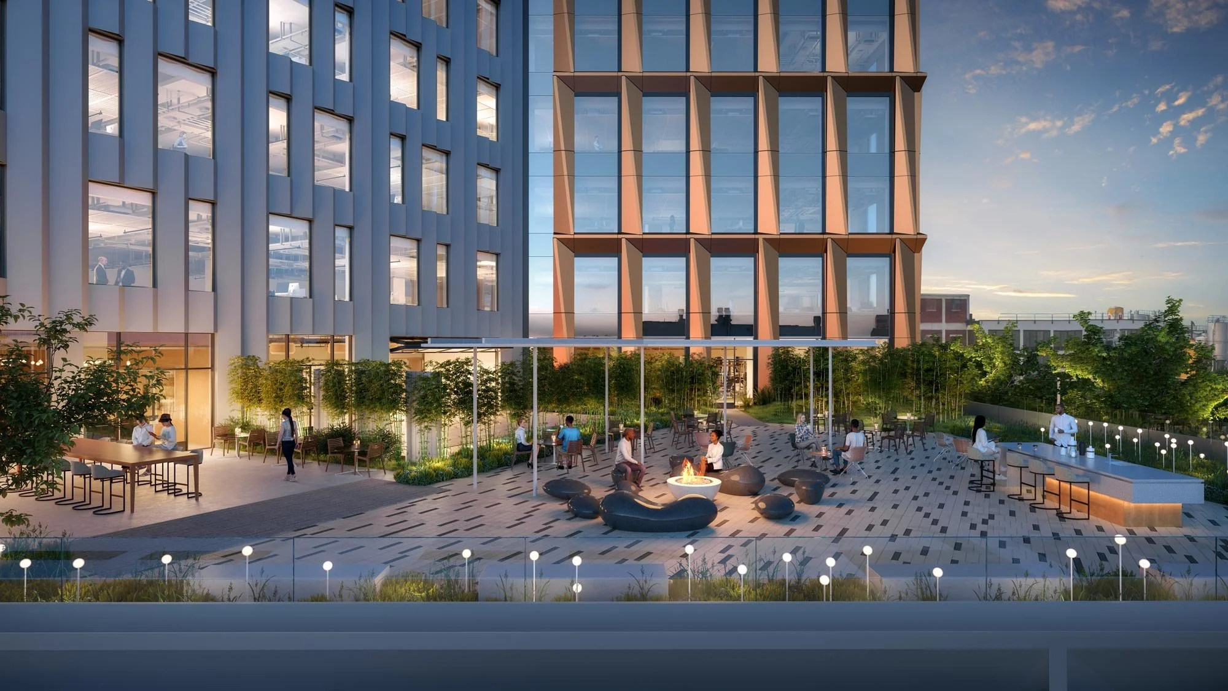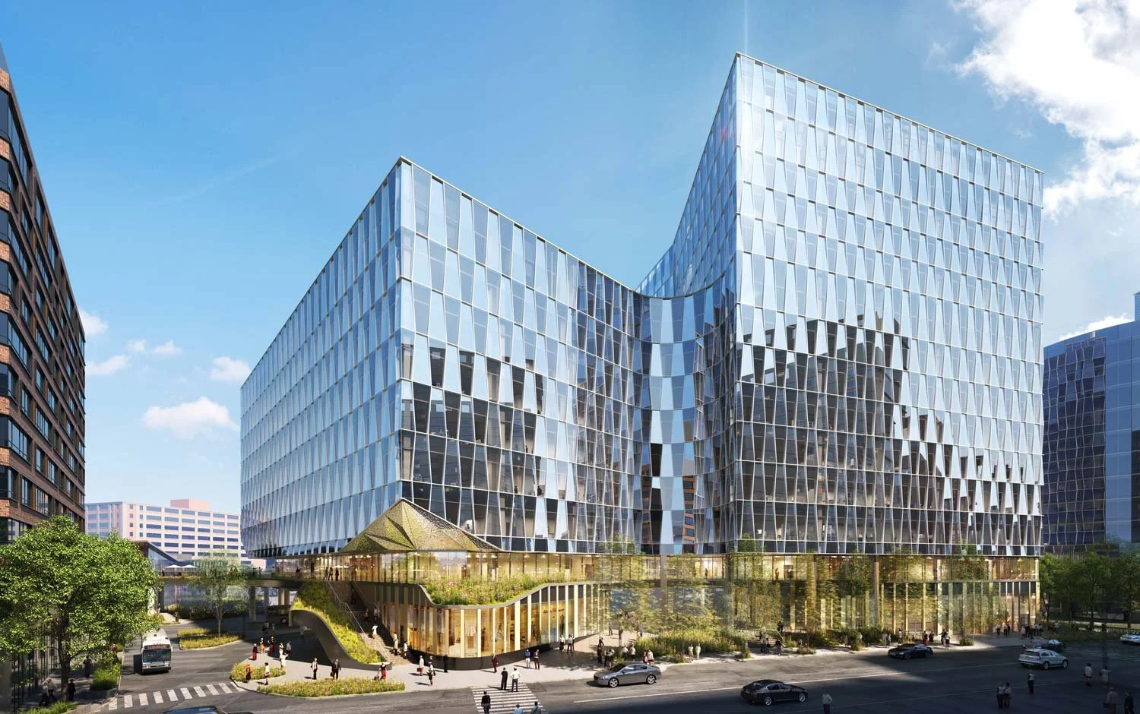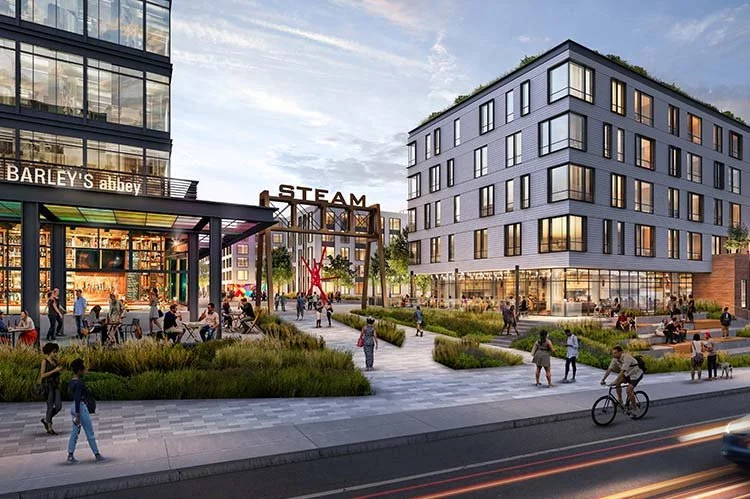2 Harbor Life Science Center
The site design of the 4-acre parcel looks to draw from the area’s light-industrial and seaport history in establishing a new vision for landscape open space in Boston’s Seaport District.
Client
Beacon Capital Partners
Location
Seaport – Boston, MA
Size
4 acres
Status
Under Construction
Permitting
Boston Article 80
Certifications
LEED Platinum
Tracking WELL Certification
Team
Handel Architects, architect
STUDIO ENÉE, architect
KMDG, landscape architect
Nitsch, civil
VHB, traffic
Image Credits
Shimahara Illustration
Neoscape
Categories
Mixed Use
KMDG has teamed with Handel Architects on a new mixed use Life Science center in Boston’s Seaport located at the seam between the emerging residential and mixed-use South Boston Waterfront area and the industrial Raymond L. Flynn Marine Park (RLFMP). The site design of the 4-acre parcel looks to draw from the area’s light-industrial and seaport history in establishing a new vision for landscape open space in the seaport. Site challenges include its location over the top of the Ted Williams Tunnel which precludes building construction over 2 floors, leading to the development of this portion of the site entirely as a landscape. As the gateway linking the Seaport and RLFMP, landscape design is at the forefront of obtaining permitting approval from a multi-agency jurisdiction including Boston Planning & Design Authority, Massachusetts Port Authority, and Massachusetts Department of Transportation.

