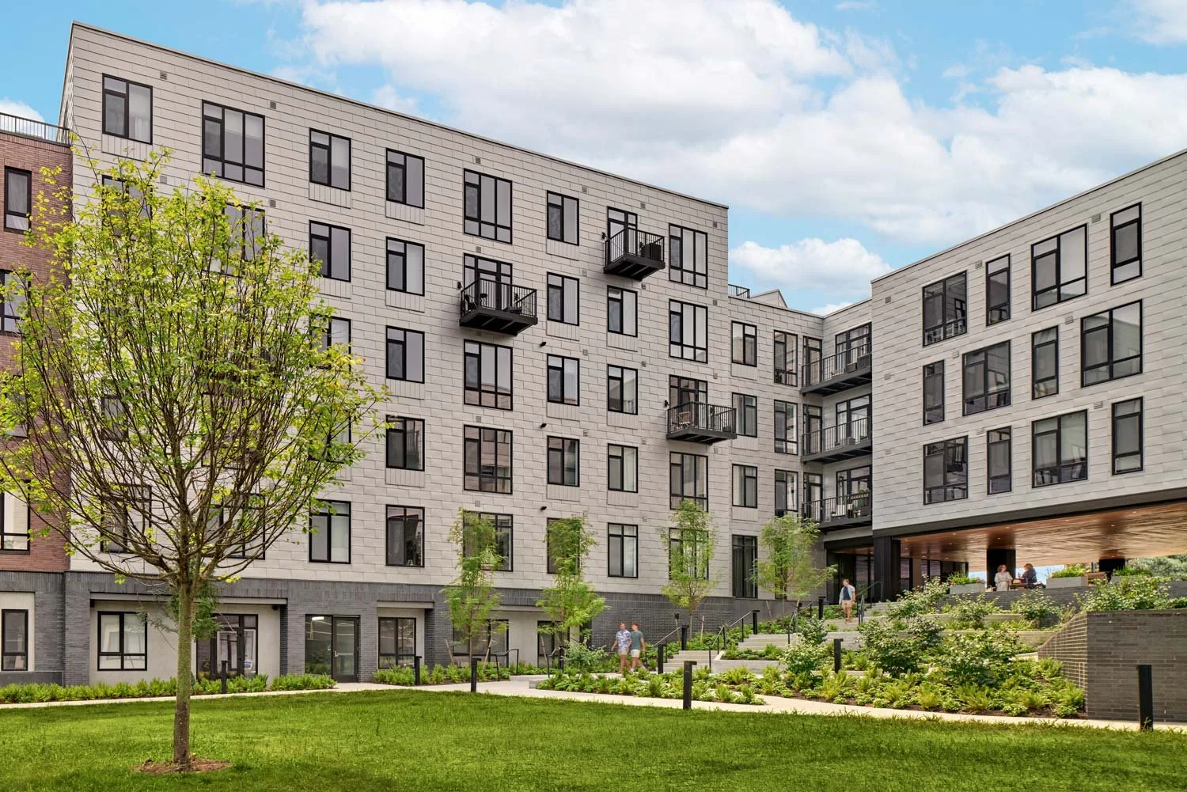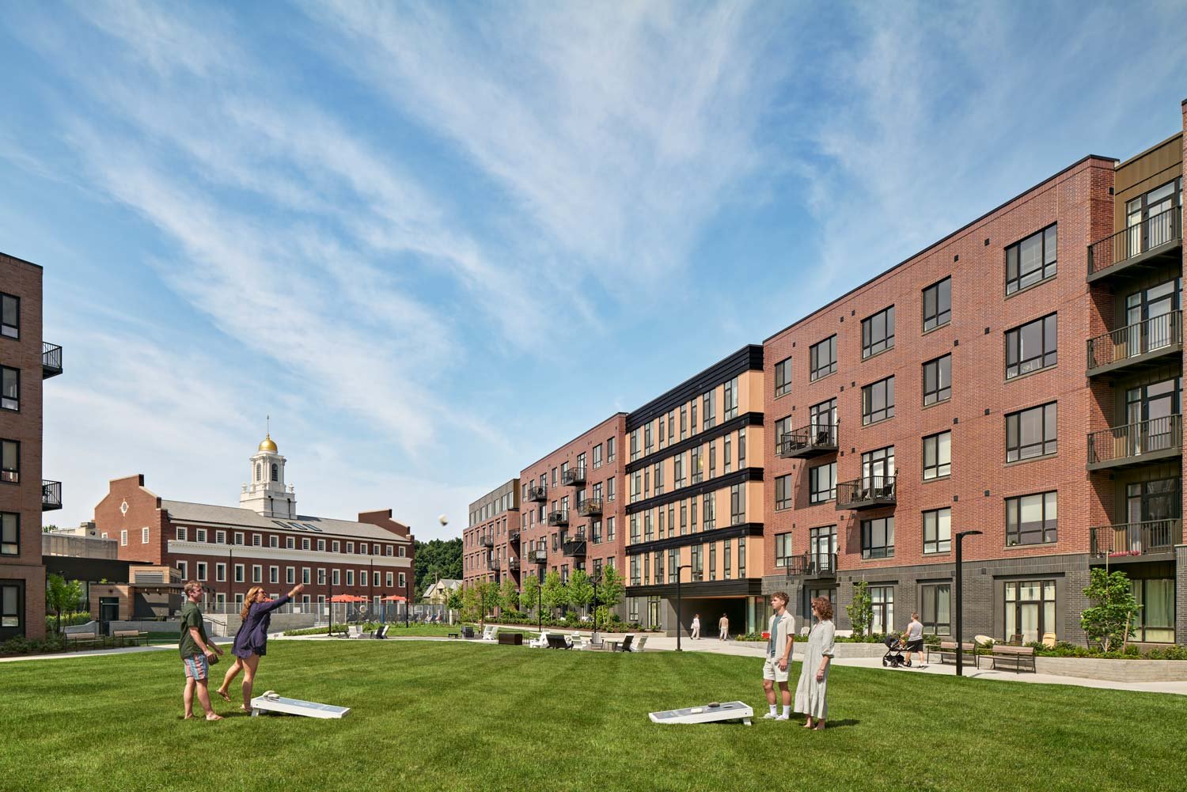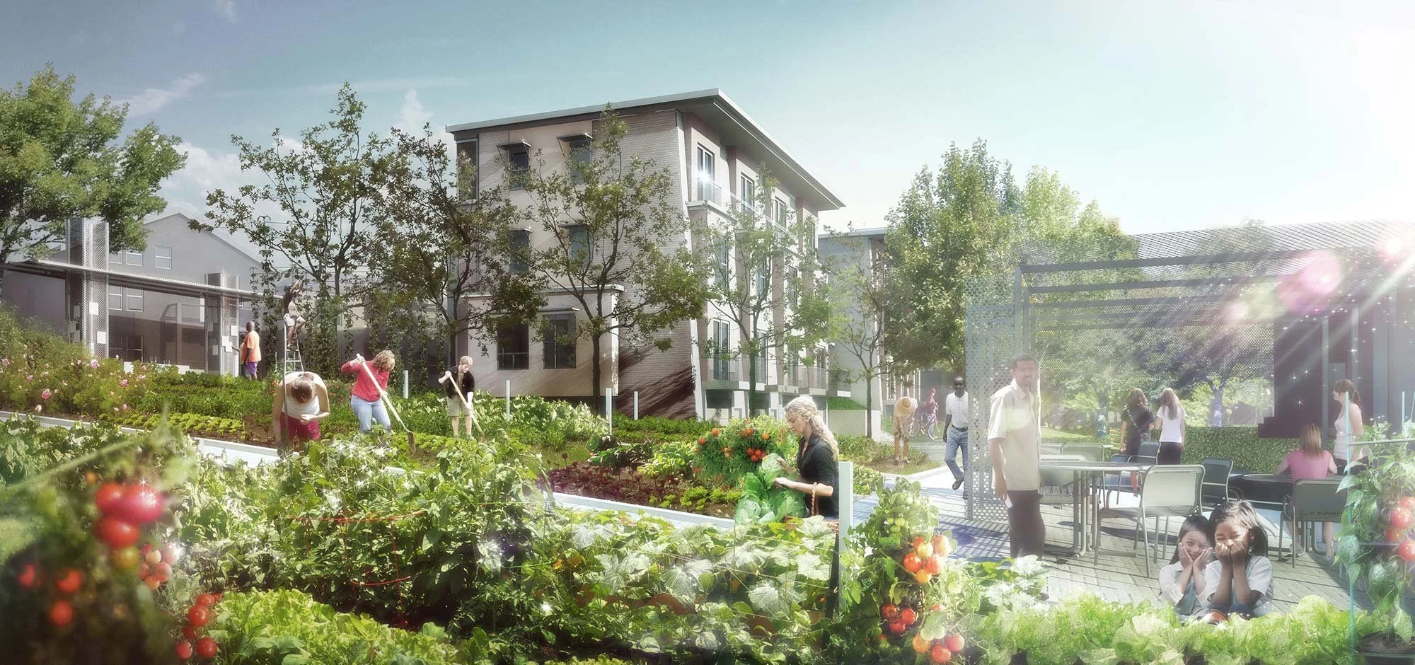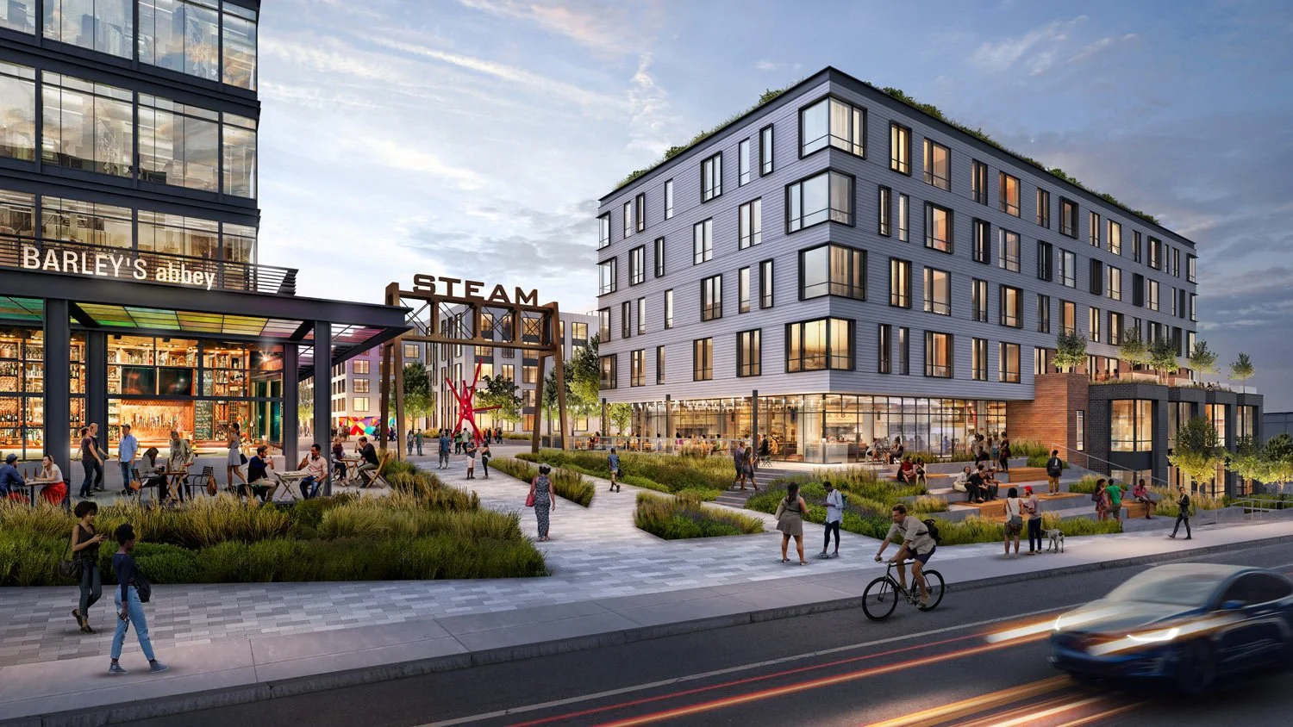Ashlar Park
Ashlar Park is a park-like, multi-family, housing project with 465 units in four buildings and preserves 40% of the site as a defacto conservation space for the City.
Client
FoxRock Properties
Location
Quincy, MA
Size
15 acres
Status
Complete
Team
Arrowstreet, architect
KMDG, landscape architect
Image Credits
Robert Benson Photography
Dellbrook | JKS
Categories
Housing
Originally part of John Adams’ farm this site became Quincy Hospital in 1890, providing medical care to the local community in various forms until it fully closed in 2020. The prominent site on top of ‘Hospital Hill’, and its walkable proximity to downtown Quincy and the Redline MBTA subway station made it appealing to FoxRock Properties who purchased it in 2018, transforming it to much-needed, transit friendly, multi-family apartment living in Quincy.
Working with the architects to create a park-like campus with 465 units in four new buildings we preserved nearly 40% of the site as a defacto conservation space for the city. The hospital’s former Administration building is reimagined as its primary architectural feature and amenity building. It continues to grandly address the street, providing welcome for new residents and respecting the past for its long-time residential neighborhood. The rear of the Administration Building overlooks a new Common which is the core of the project. Extending from the building, a generous patio and pool terrace with adjacent grilling areas step down to a large lawn which all four of the new residences face. The Common supports informal gathering and active play.
The significantly sloping site required strategic accommodation of universal access routes for the intra-campus walking loops, and effective screening of the new development to the abutting homes which was a priority for the city. To achieve the robust open space goals of the project, most parking is located below the Common and cluster of buildings at the center of the site, freeing up as much space as possible to be enjoyed as landscape.
The project underwent an extensive public approvals process, and the integrated process of the design team between architecture, civil engineering and landscape, has been a key element of the project’s success.
Awards
2024 Communities of Excellence Award Finalists, Large Community of the Year*
2024 Re-thinking the Future Awards, Housing (up to 5 floors, build), First Award**
Submitted by Bozzuto*, Arrowstreet**











