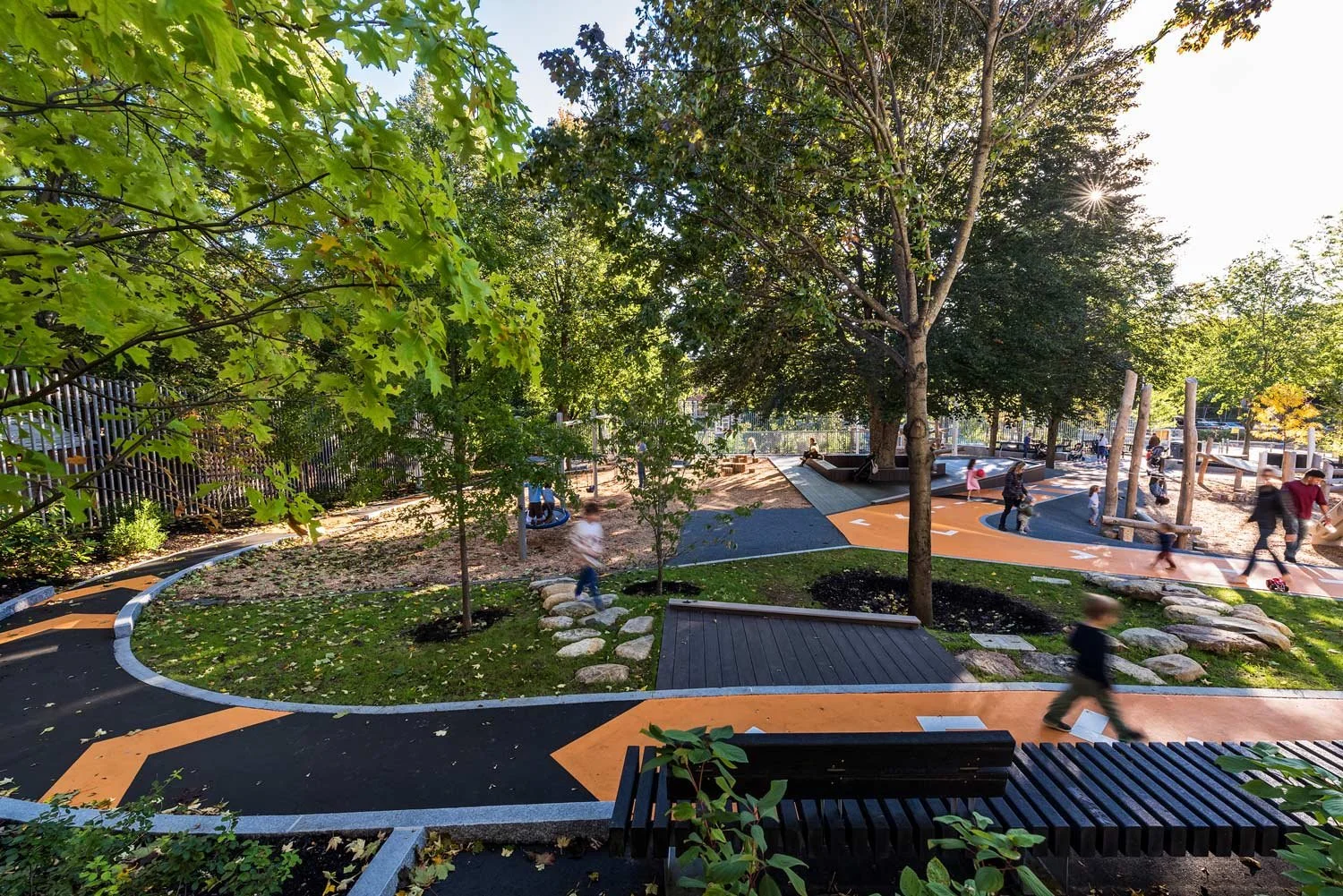Central Square, East Boston
The goals of the design were to breathe life back into the Central Square district, increase safety for vehicles and pedestrians, and to update the park, all without causing implausible drops in parking.
Client
Boston Transportation Department
Location
East Boston, MA
Size
1.3 acres
Status
Complete
Team
Howard Stein Hudson, transportation & civil engineers
CH2MHill, green infrastructure
KMDG, landscape architect
Image Credits
Christian Phillips Photography
Categories
Civic
Cultural
Central Square has been the heart of East Boston’s commercial district since the East Boston Company began to lay out streets in 1833. The original layout included the elliptical open space parcel in the middle of the square that remains today. Vast swaths of pavement that had originally been appropriate for horse drawn carriages now confuse drivers and intimidate pedestrians.
KMDG re-visioned the streetscape and the elegant but stressed historic open space. The goals of the design were to breathe life back into the Central Square district, increase safety for vehicles and pedestrians, and to update the park, all without causing implausible drops in parking. By reducing lane widths, sidewalks expand, allowing for more viable tree plantings, cafe seating and more generous paths of travel. Narrower lane widths also allow for space to be allocated to increase the park. Crosswalk distances are greatly reduced, creating a stronger connection between park and commercial edge. In the park, the historical elliptical shape is celebrated with the design of a long, sculptural granite wall.
Awards
2019 Merit Award in Design, Boston Society of Landscape Architects






















