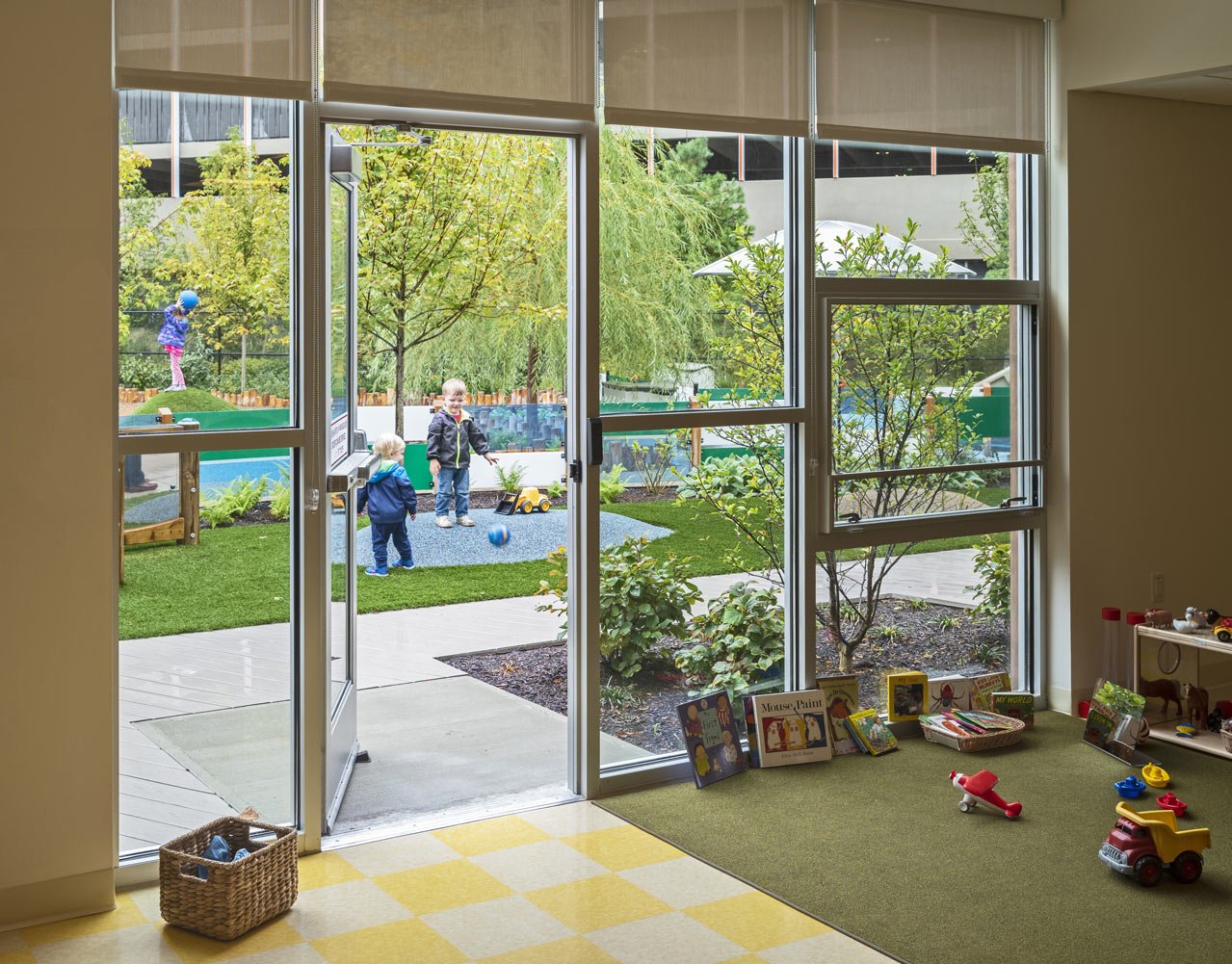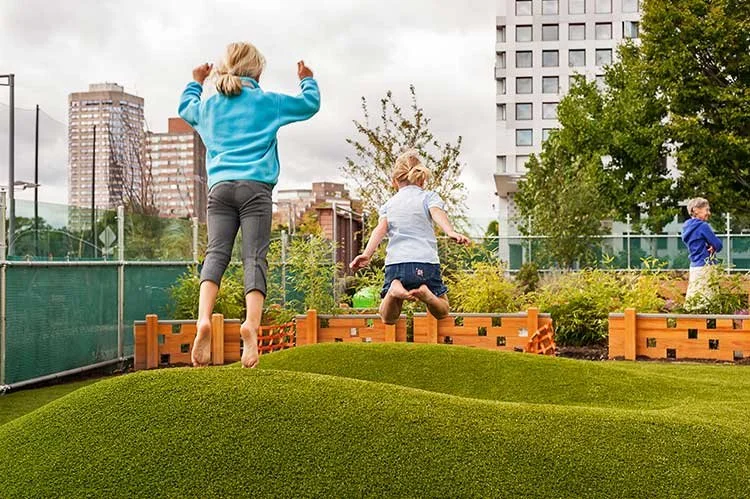Mass General Brigham Childcare Center
The Center’s play yard consists of a series of connected spaces with a set of features, each tailored to the ages of the intended users— mounds to climb up and over and slide down, flexible spaces for unprogrammed play, diverse plantings designed to highlight sensory experiences and seasonal change, and equipment that stimulates movement and imaginative play.
Client
Partners HealthCare
Location
Somerville, MA
Size
1 acre
Status
Complete
Team
D.W. Arthur Associates, architect
KMDG, landscape architect
Image Credits
Richard Mandelkorn
Categories
Academic
Completing the build out of a new central administrative campus, the Partners HealthCare Childcare Center includes a welcoming and engaging landscape for children of Partners employees and the general public. Beyond the play spaces, the landscape fosters connectivity to its surroundings by extending the lush plantings and site furnishings characteristic of the campus further south along the campus spine.
The Center’s play yard consists of a series of connected spaces with a set of features, each tailored to the ages of the intended users— mounds to climb up and over and slide down, flexible spaces for unprogrammed play, diverse plantings designed to highlight sensory experiences and seasonal change, and equipment that stimulates movement and imaginative play. Within a relatively small space, the ground plane includes a variety of materials to add visual and tactile interest for the children, along with creating a patchwork pattern when viewed from above from the adjacent office towers. Low fencing that separates the spaces by age also introduces a playful element through patterning, color, and variations in transparency.















