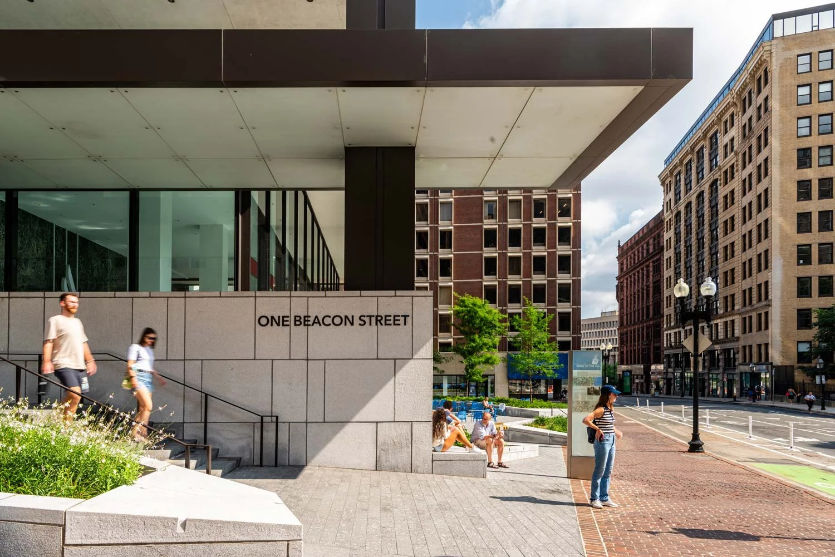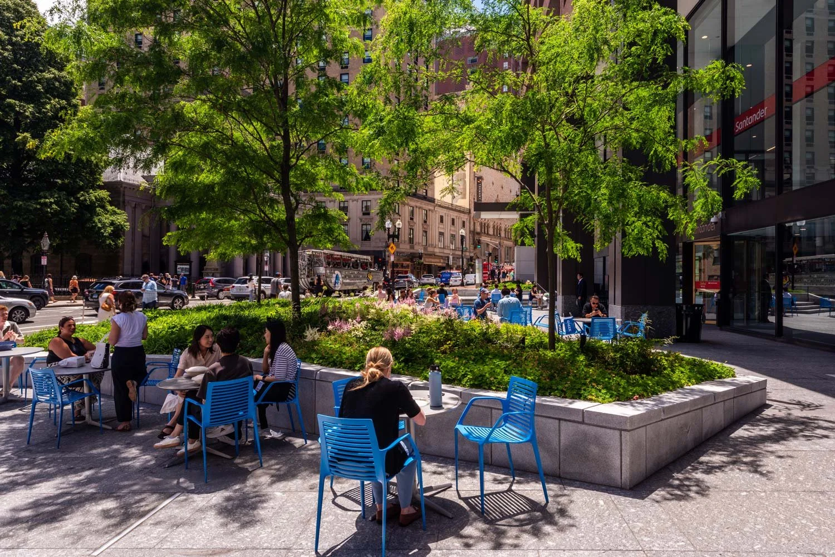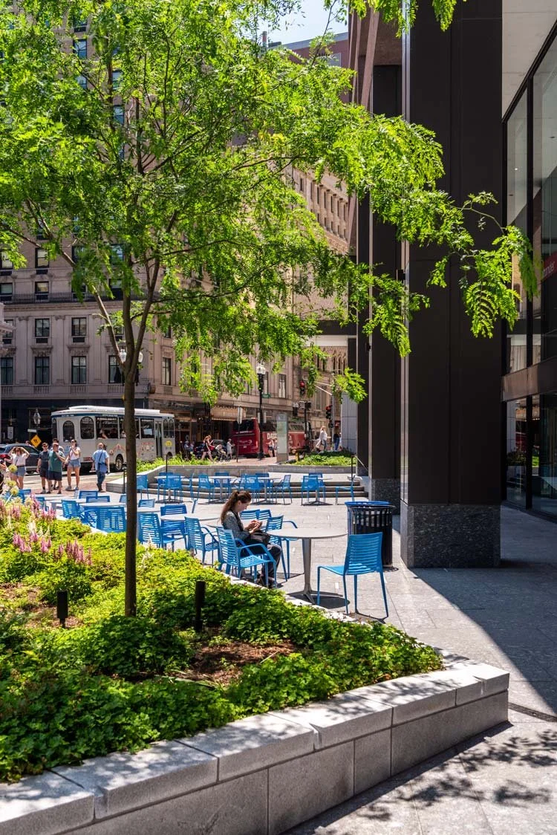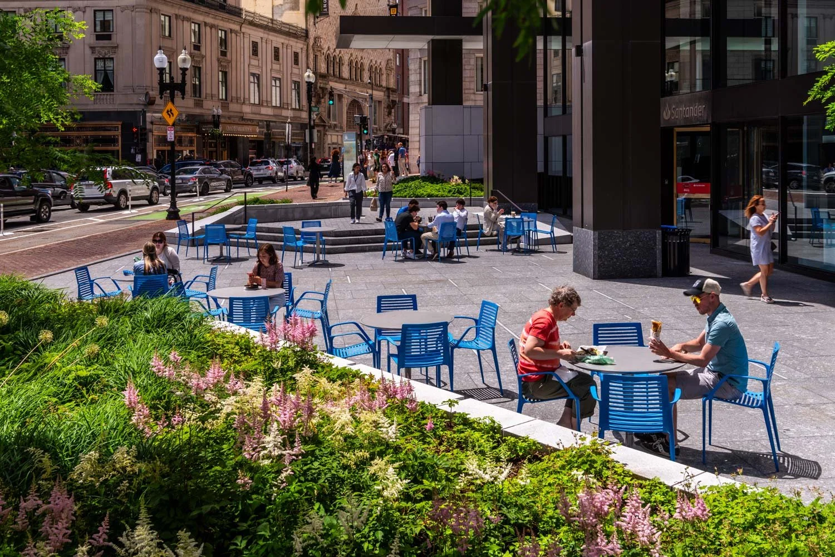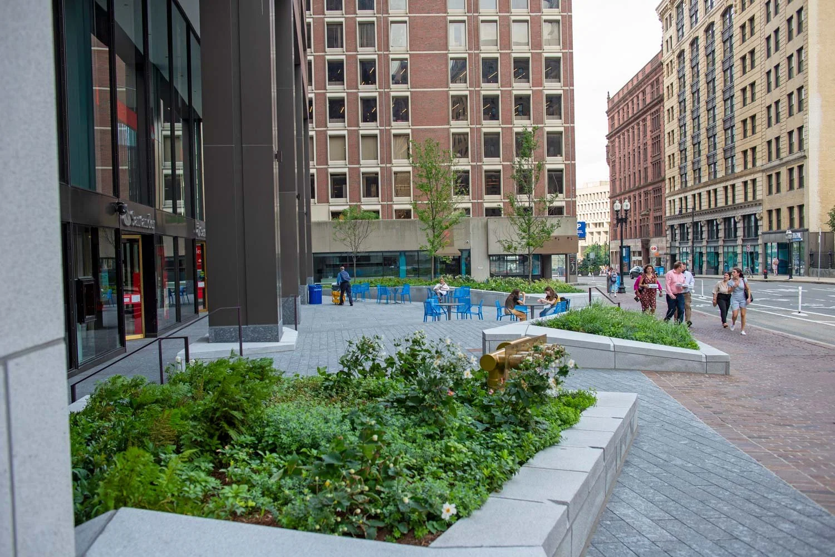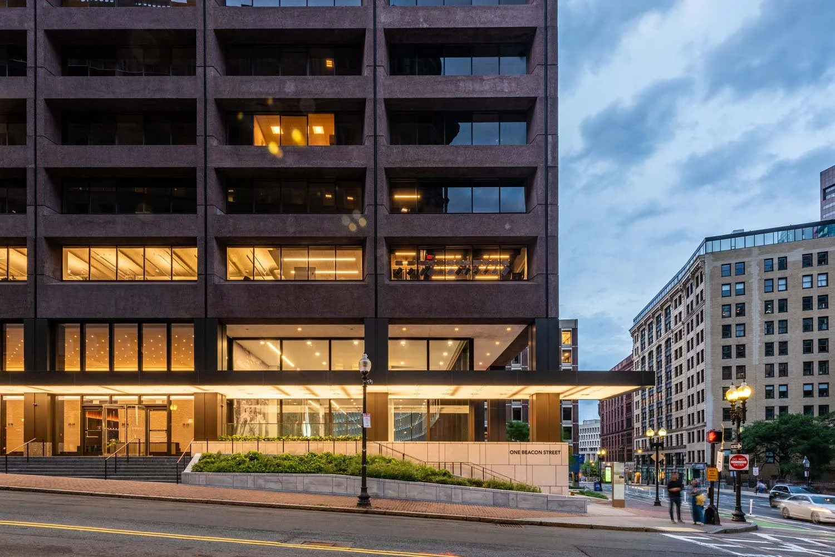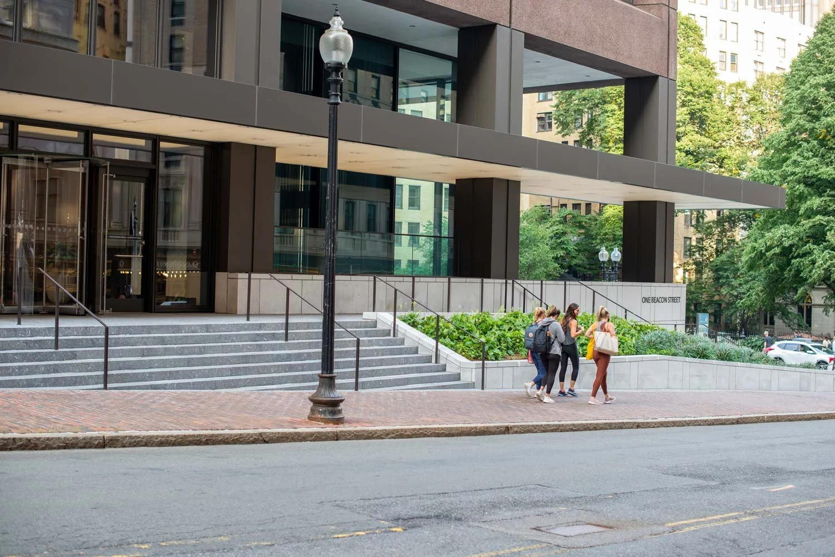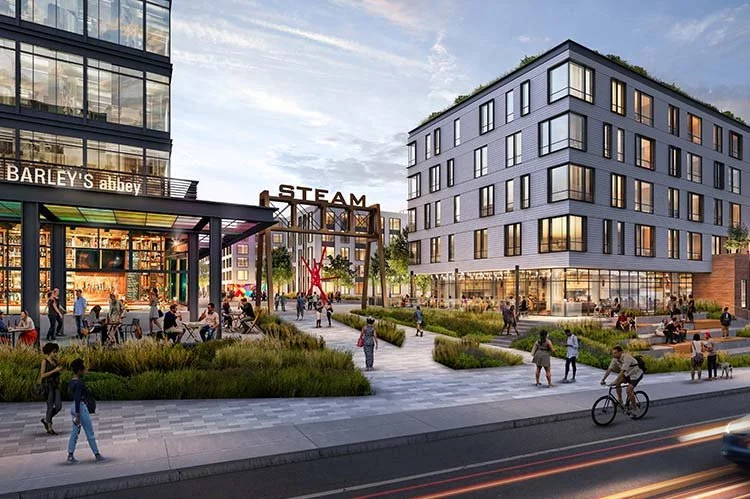One Beacon
Refreshing the image of one of Boston’s most notable addresses through the redesign of the building’s surrounding exterior spaces and interior lobby.
Client
MetLife
Location
Boston, MA
Size
7,600 SF
Status
Complete
Team
Gensler, architect
KMDG, landscape architect
Image Credits
KMDG
Christian Phillips Photography
Categories
Mixed-use
KMDG and Gensler completed this multi-phased Article 80 small project to refresh the image of one of Boston’s most notable addresses, One Beacon Street. The project is focused on improvements to both the interior lobby and the building’s surrounding exterior spaces that are the first impression of the building’s visitors.
The first phase exterior improvements included a monumental stair with a prominent new canopy floating above it that serves as a wayfinding device for pedestrians circulating on Tremont Street. A new large granite wall reinforces the wayfinding by acting as a baffle that ‘catches’ pedestrians and routes them up the stair. These strategies give the building a more visible presence on Tremont Street and connectivity to the nearby T station at Government Center. An ‘iceberg’ planter anchors the corner of Beacon and Tremont Streets and provides a visual resolution to the steep grade of Beacon Street while also supporting a seasonally changing planting scheme. This planter strategy was carried out through the project’s second phase in the Tremont Street Plaza which explores the connection between interior and exterior spaces.

